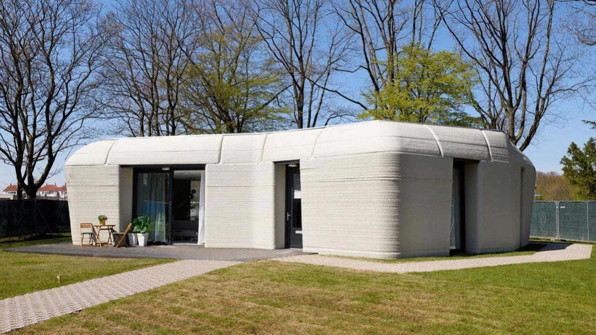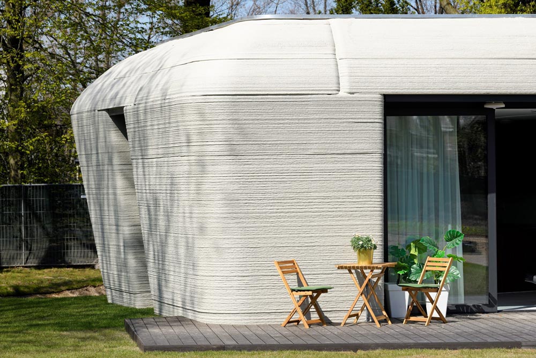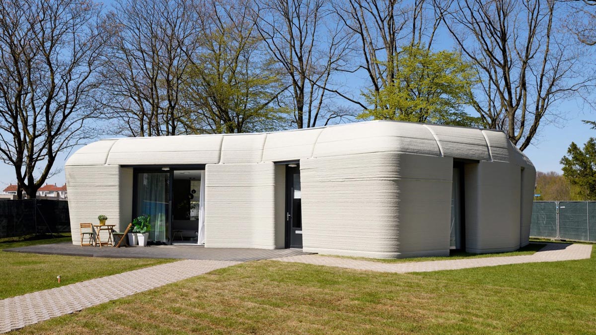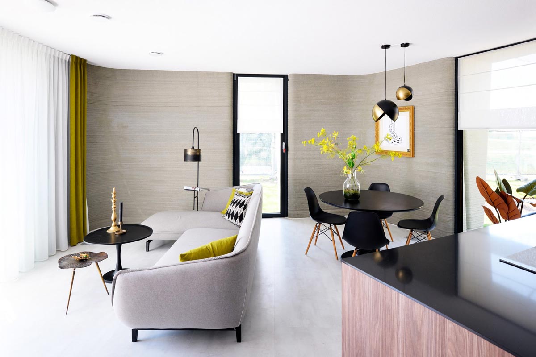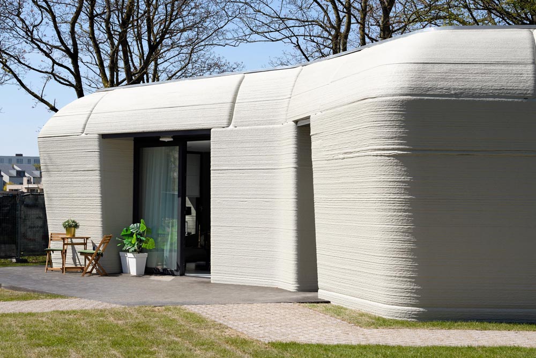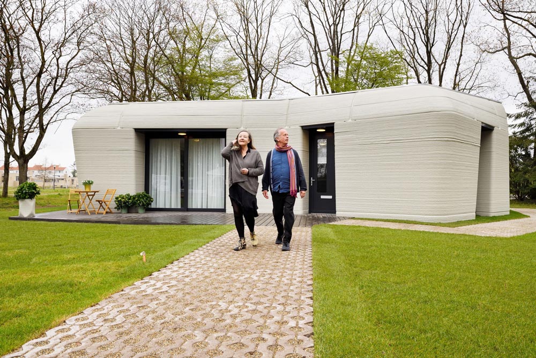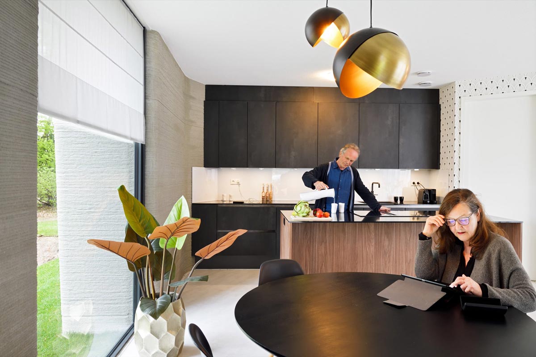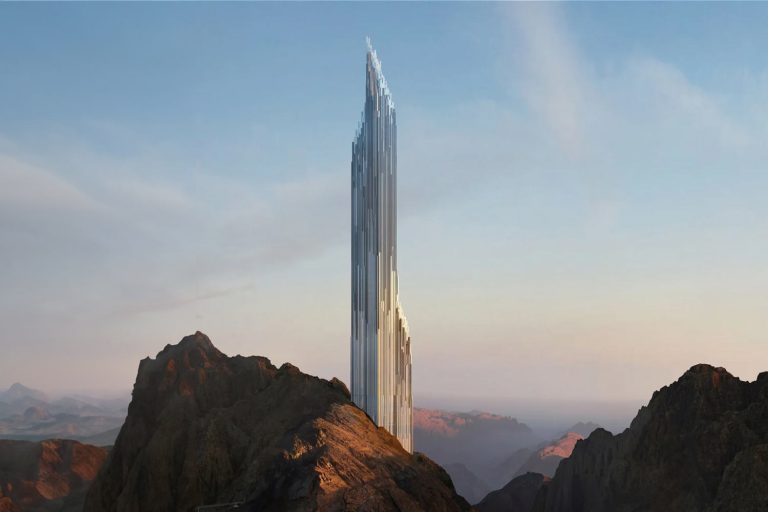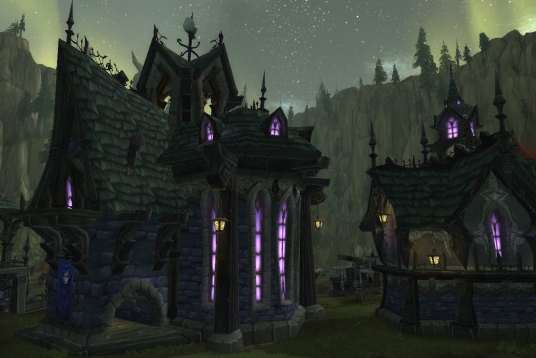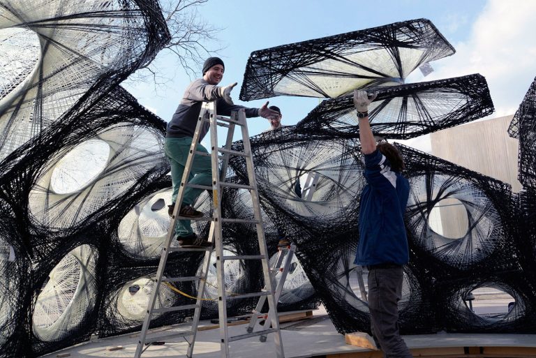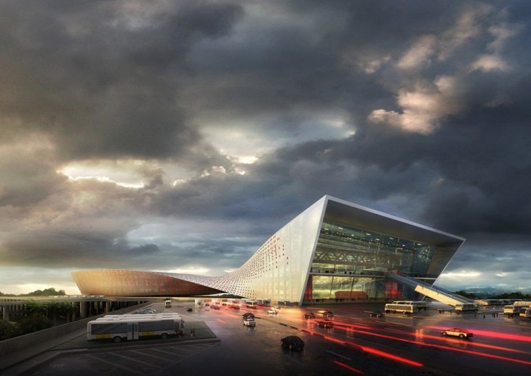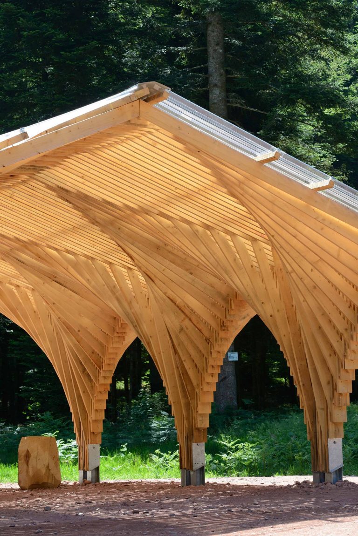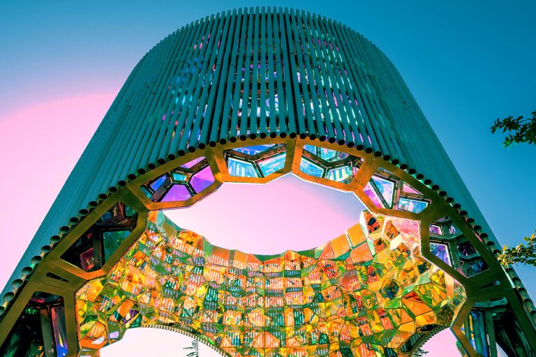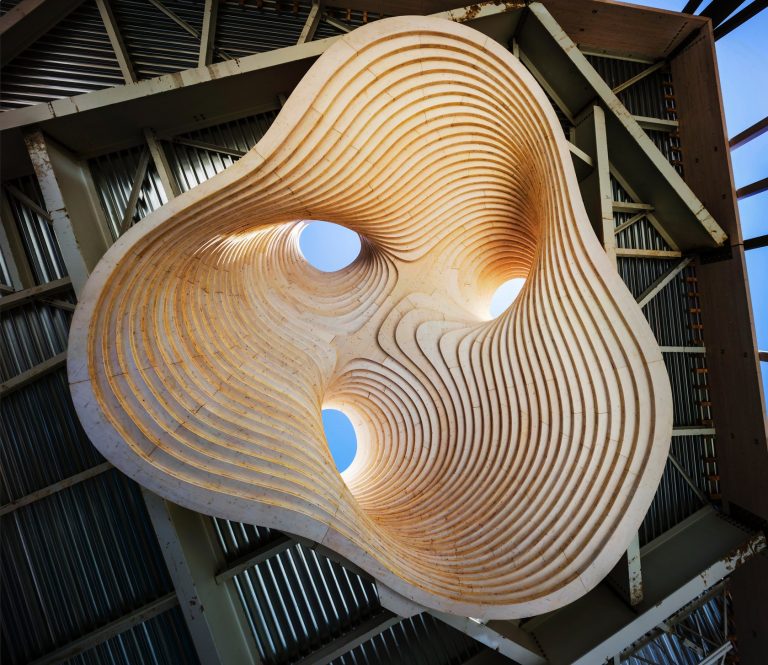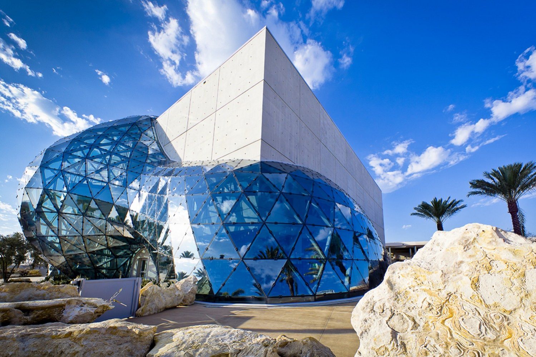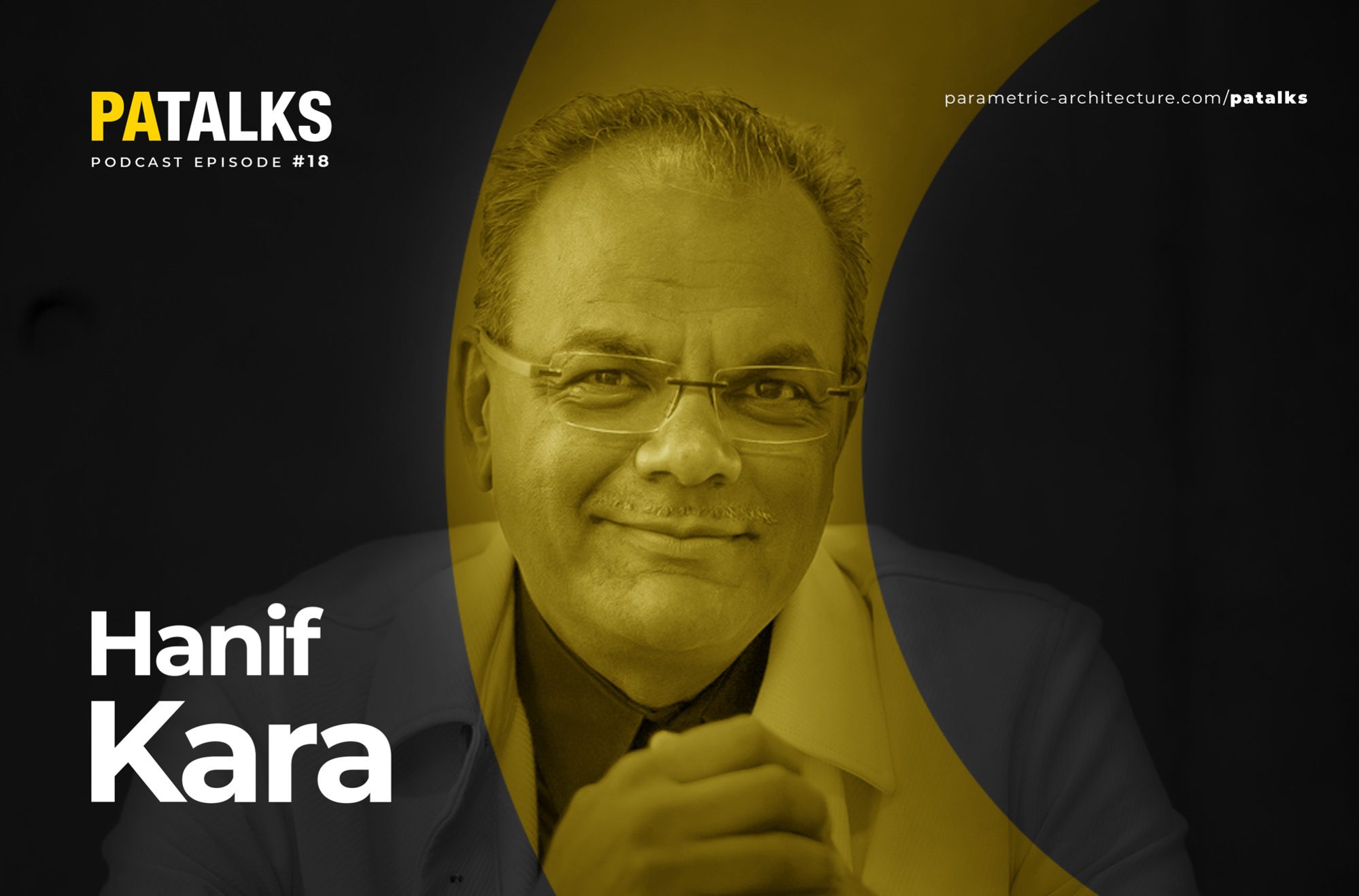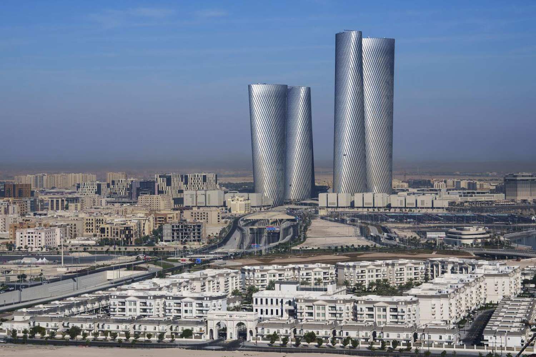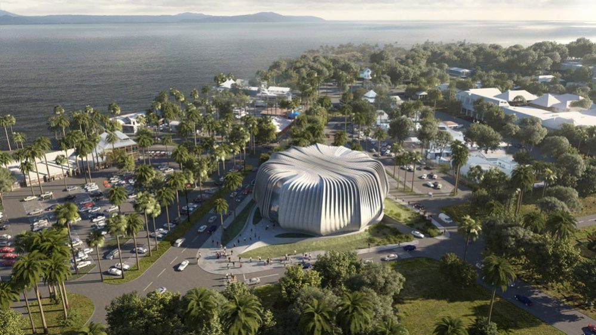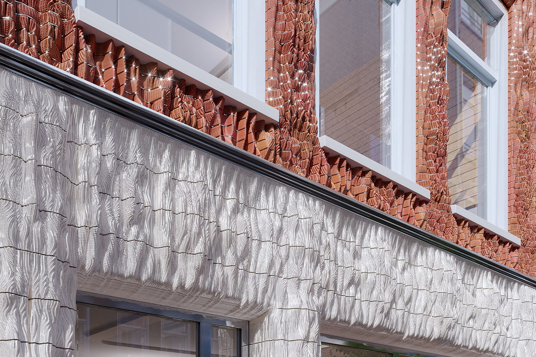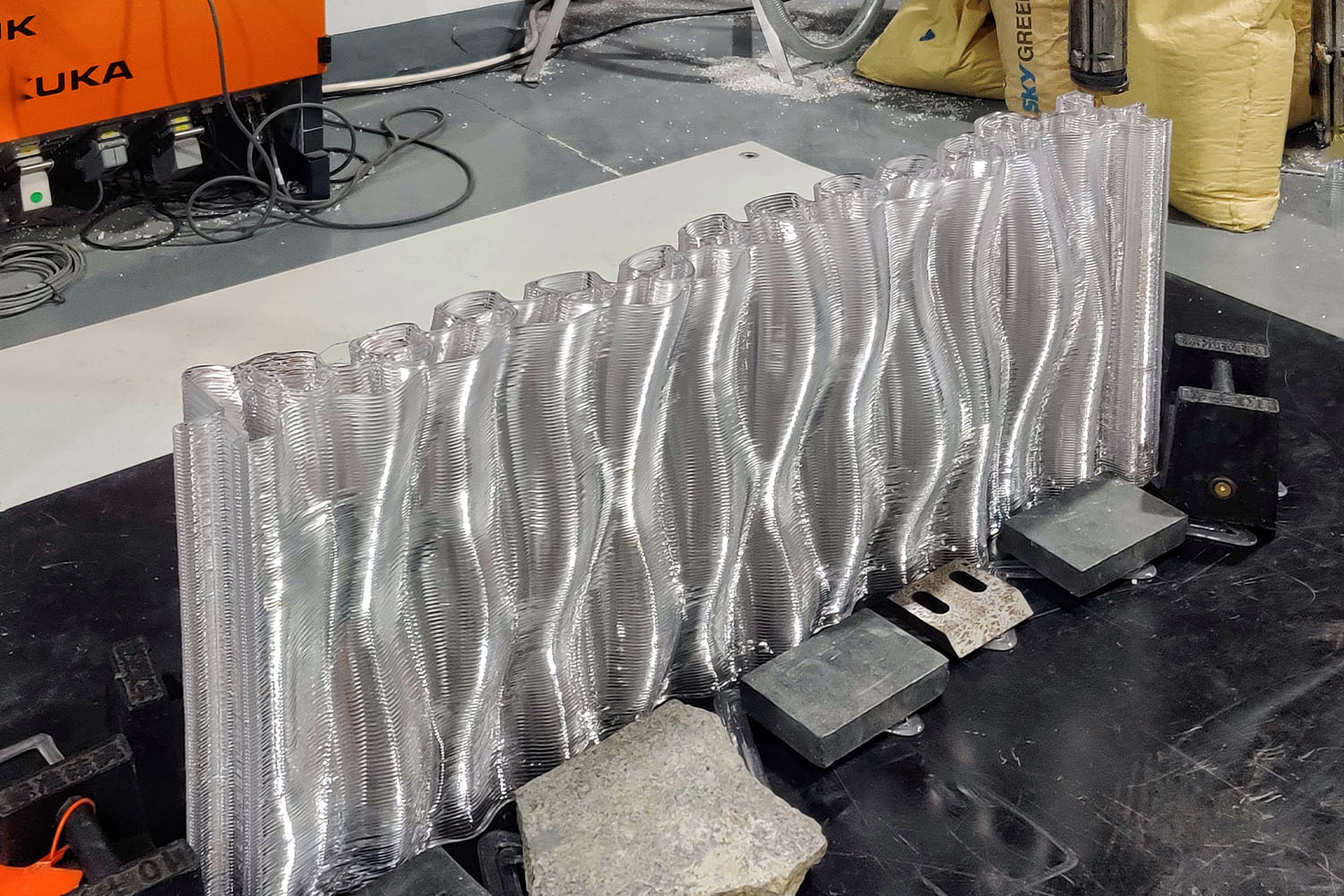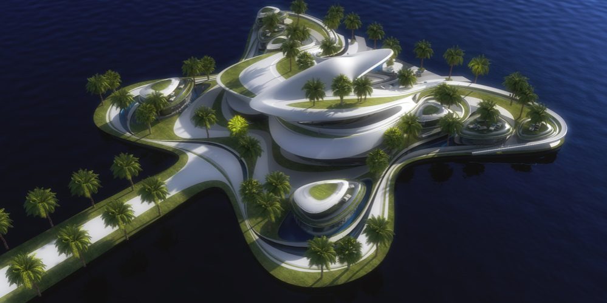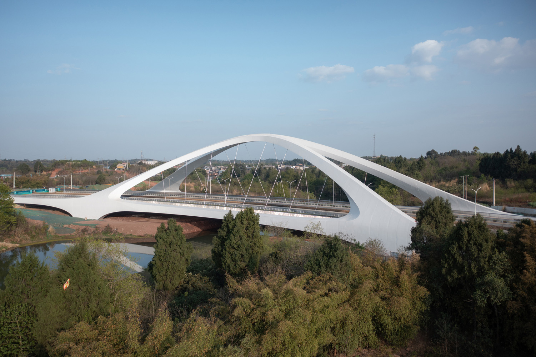The new age brings numerous possibilities to the concept of living in an abode. Dutch architects Houben & Van Mierlo conceive a boulder-shaped concrete house (Project Milestone) in the Netherlands. It has become the first 3D-printed lived-in home in the country. The dwelling unit is located in the suburb of Eindhoven, where the single-storeyed vision abuts to a part of a five-home 3D printing scheme named Project Milestone.
The project’s initial announcement in 2018 started with the intention of building the world’s first 3D-printed houses to use as rental properties. On April 30, Dutch couple Elize Lutz and Harrie Dekkers received the keys to their home in Project Milestone.
“It is beautiful. I saw the drawing of this house and it was exactly like a fairy-tale garden, “said Lutz
“It has the feel of a bunker – it feels safe,” said Dekkers.
“We’re now setting the tone for the future: the rapid realization of affordable homes with control over the shape of your own house,” said Eindhoven’s council member for housing, Yasin Torunoglu.
Residential real estate investor Vesteda, the owner of the house, rented out the lovely home to private tenants. The design curves and slopes over the edges of the exterior walls and roof, constructing the printing layers stacked using concrete to form 24 individual components. These pieces were printed at a nearby production site and then transported to assemble in the plot, fixed to a foundation and fitted with a roof, windows and doors.
“With the printing insulated and self-supporting wall elements curved in three planes, we’ve taken important steps in this project in the further development of 3D concrete printing in construction,” said Weber Benelux CEO Bas Huysmans.
The construction company aided in developing the concrete mortar and printing technology for the project. Inside, the home’s stacked concrete walls exposed to reveal its layered texture. Floor-to-ceiling windows interrupt the concrete layers recessing within its thick walls. The 94-square-metre home includes an open-plan kitchen-diner and living area occupying half the floor space, abutted along with a large double bedroom and bathroom.
Project Milestone is a collaboration between the Eindhoven University of Technology and numerous construction specialists. The design aimed of learning from it to broaden the production of 3D-printed homes. The scheme is scheduled to build five 3D-printed homes, with each home becoming more complex using different printing techniques and additional storeys. As the project grows, the team anticipates to build other homes in the scheme entirely onsite further reducing costs.
Recently, Mario Cucinella Architects collaborated with 3D printing specialists WASP to envisage a low-carbon housing prototype printed using locally sourced clay.While Mighty Buildings designed an entire neighbourhood of homes that use 3D-printed panels as its main construction feature.
Project Details:
Architect: Houben & Van Mierlo
Location: Eindhoven
Project Name: Project Milestone
Photography: Bart van Overbeeke


