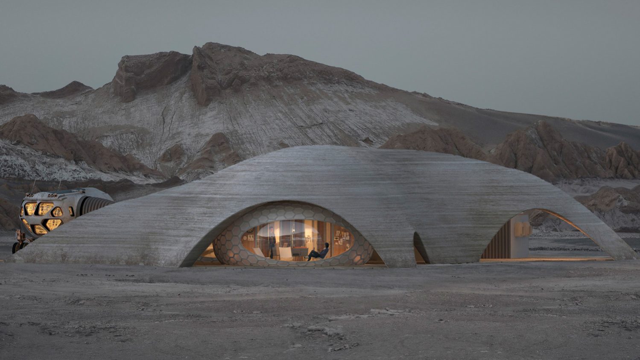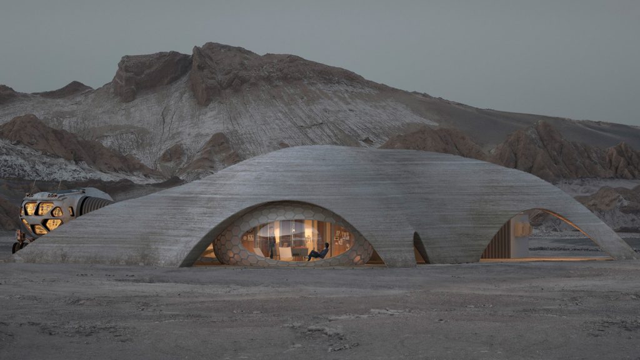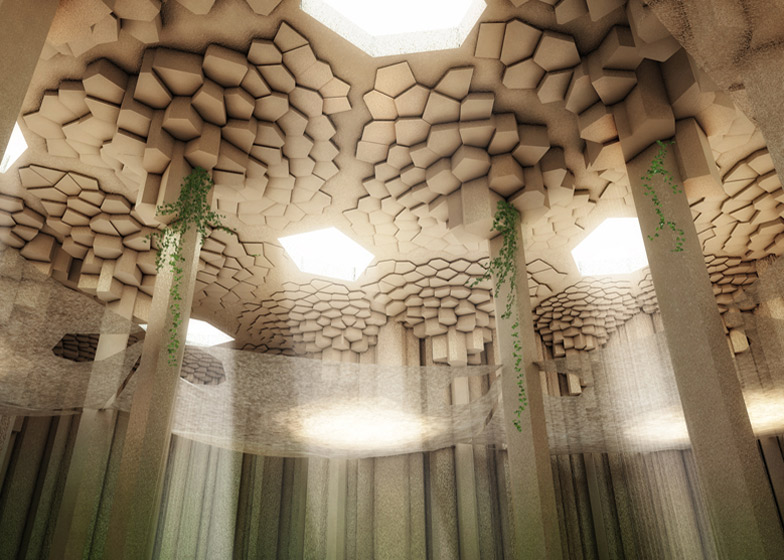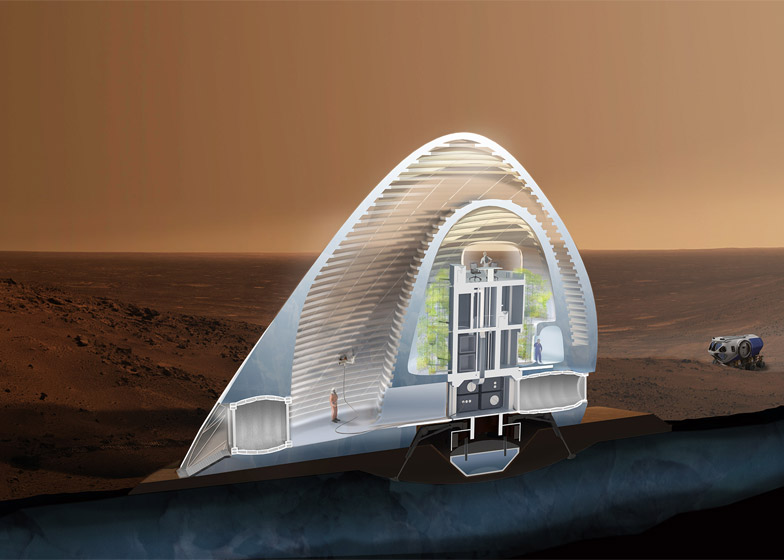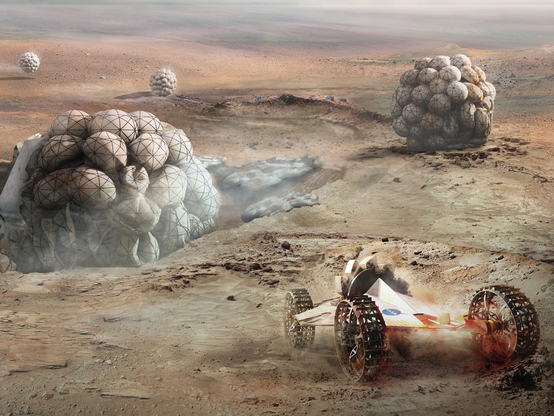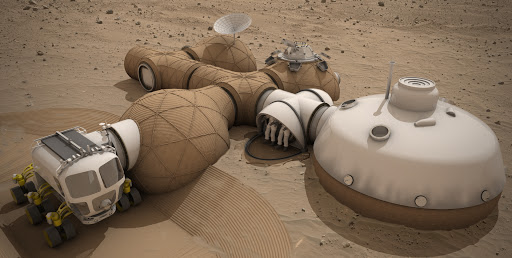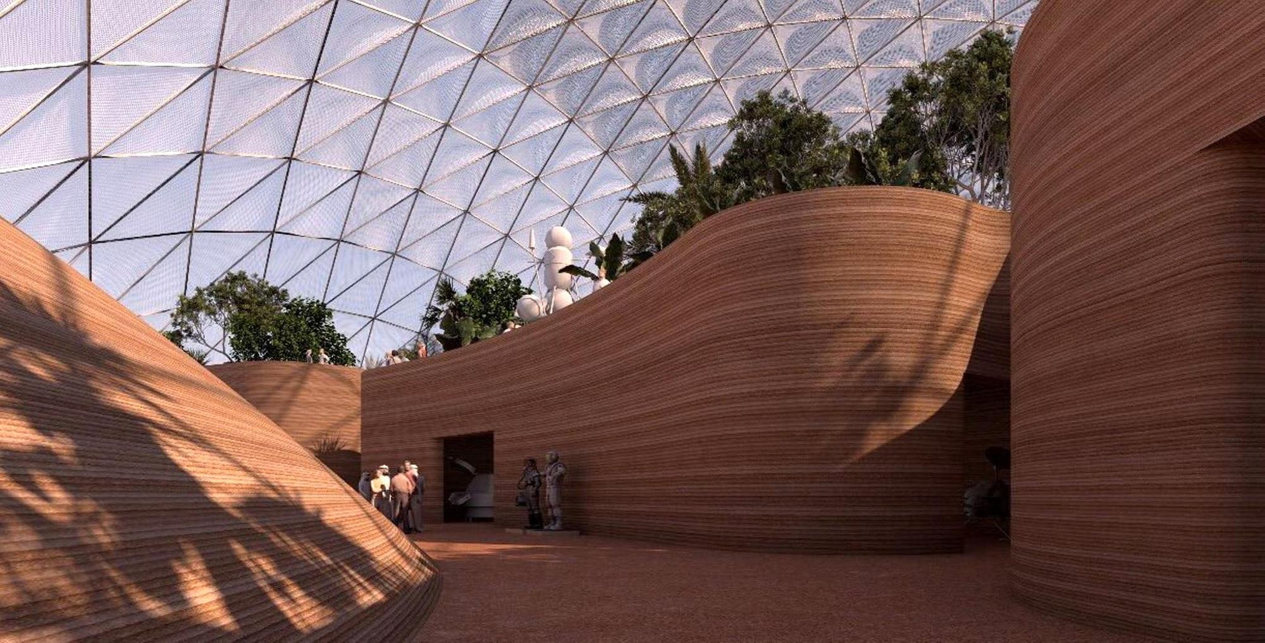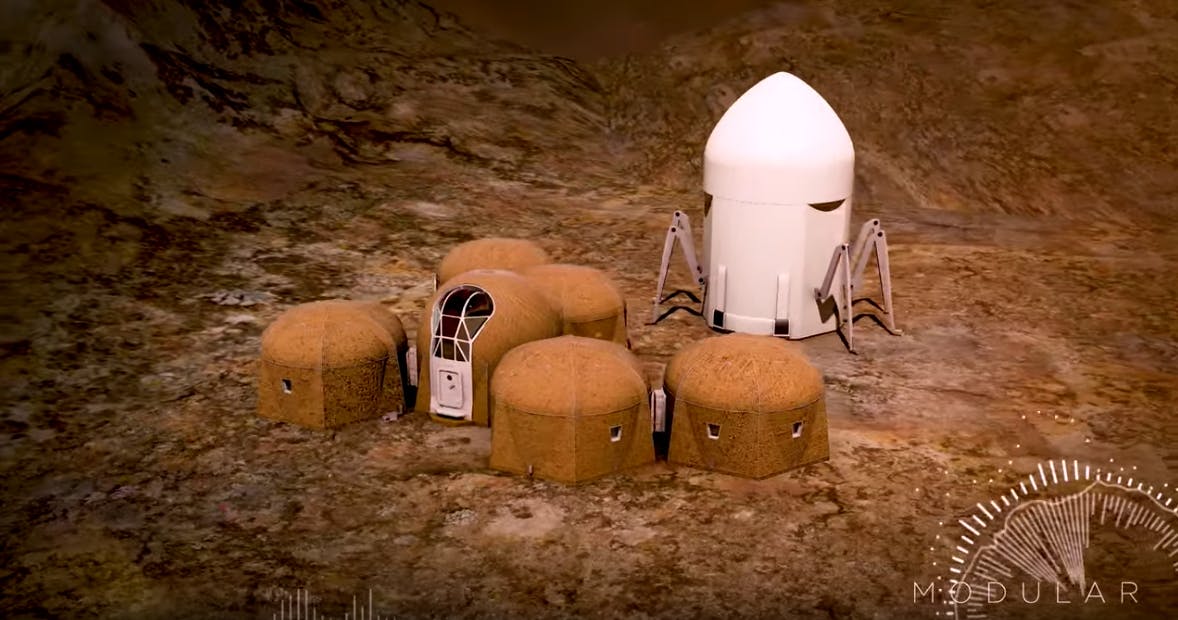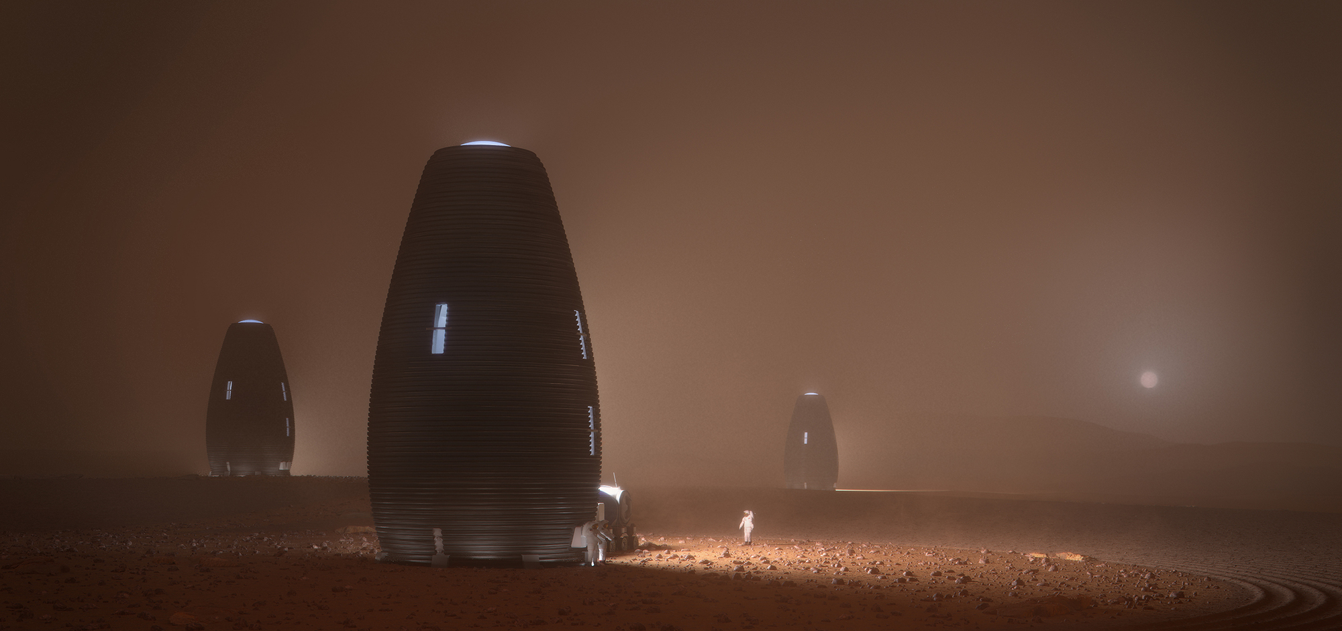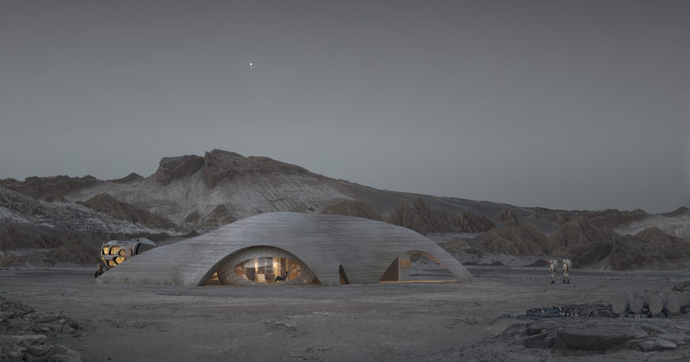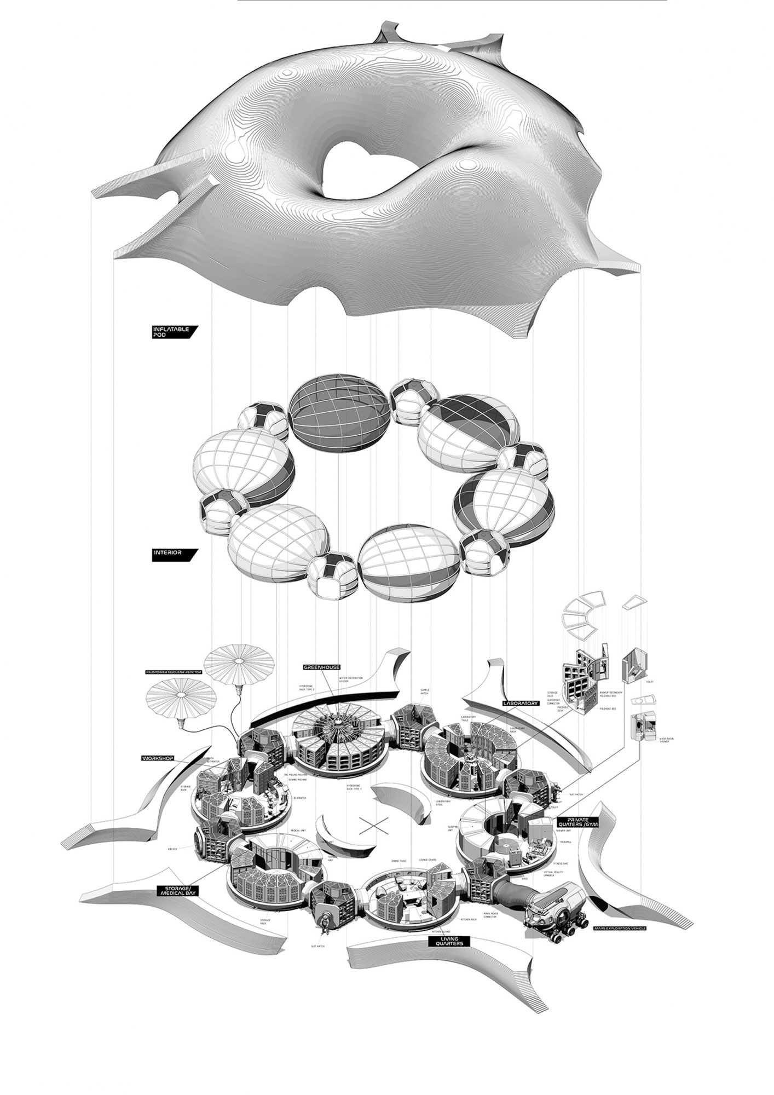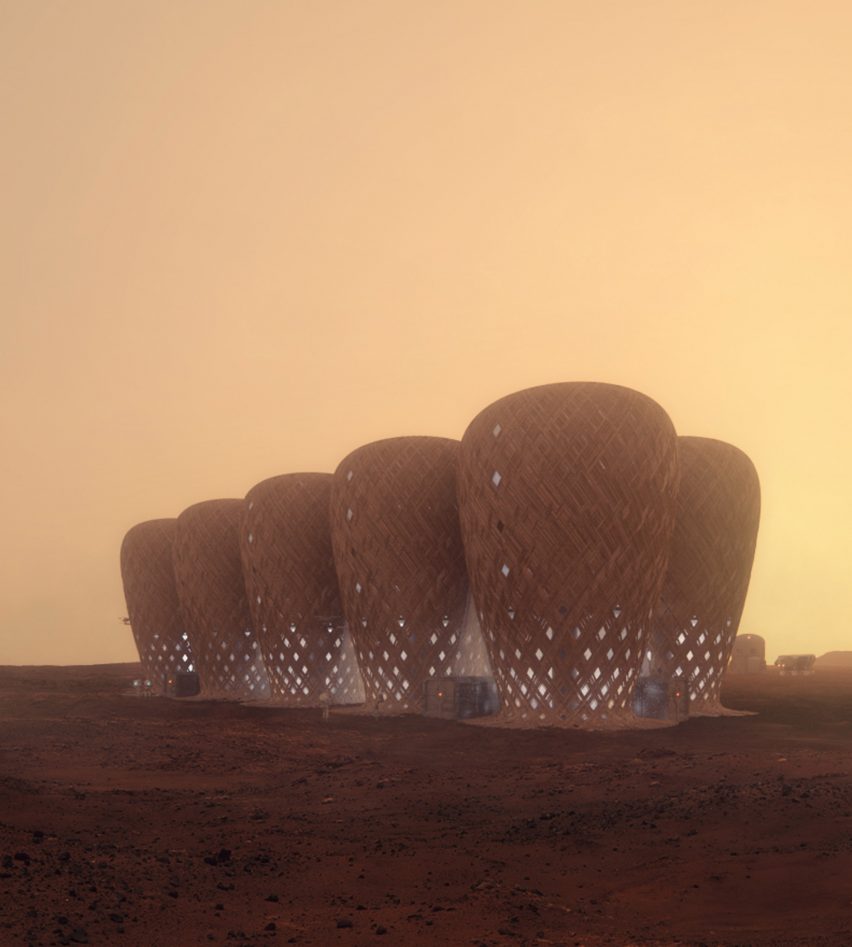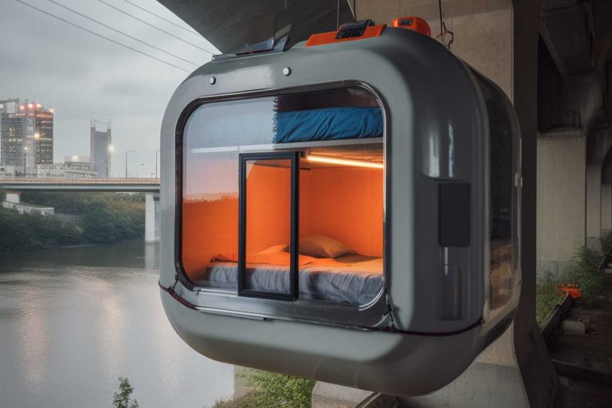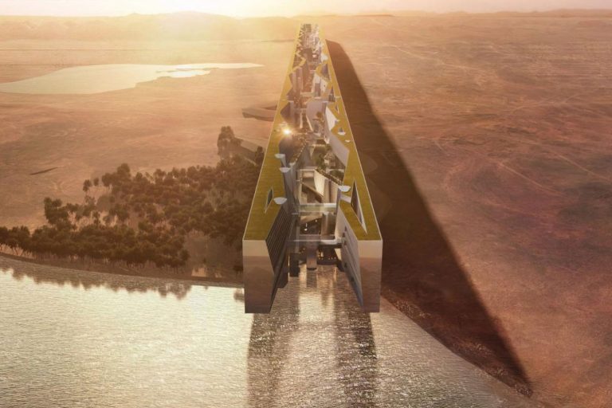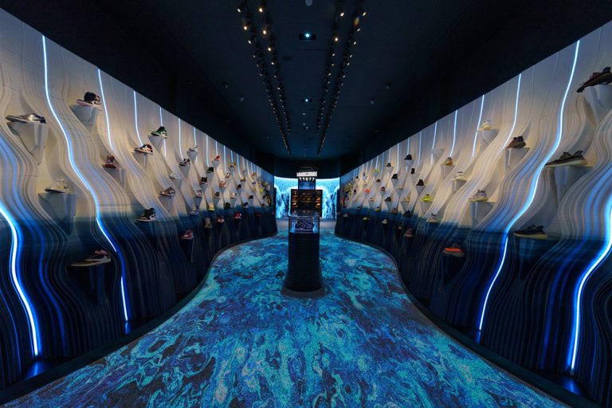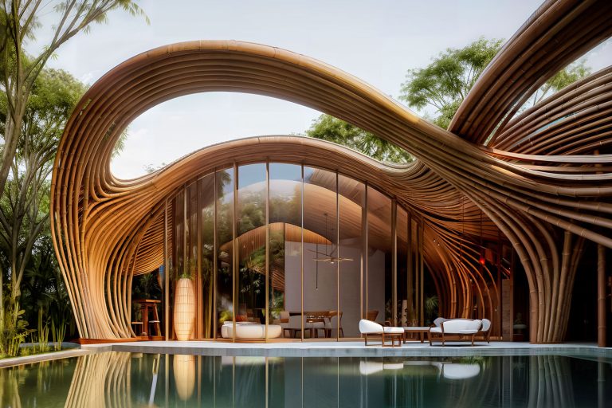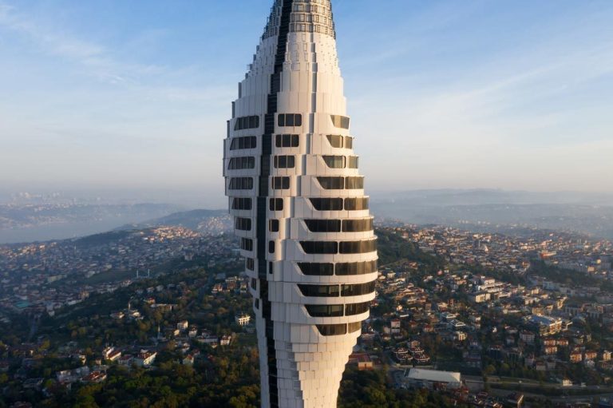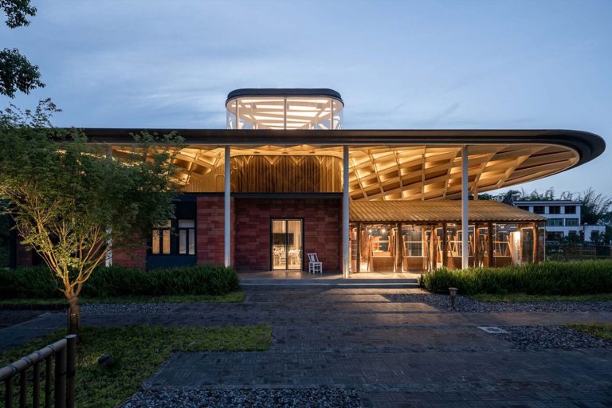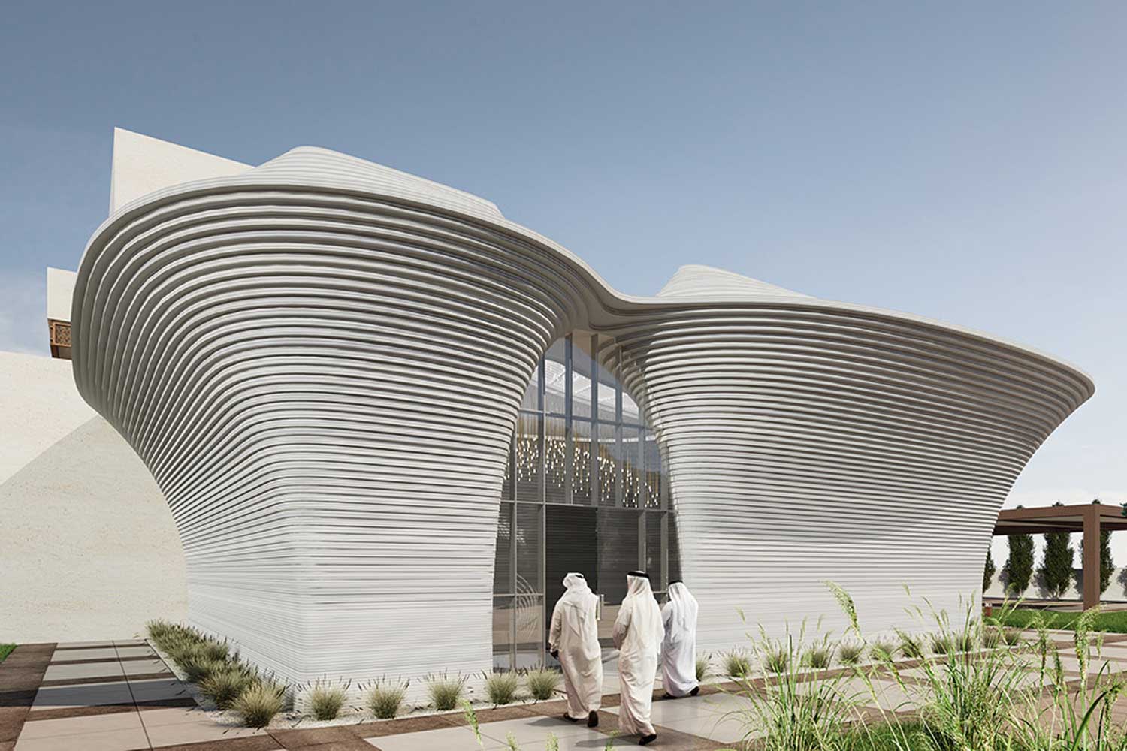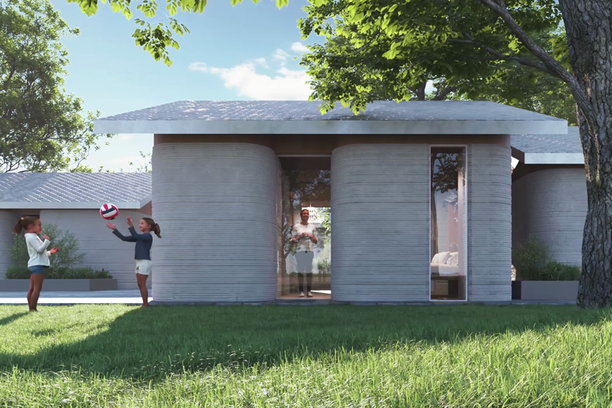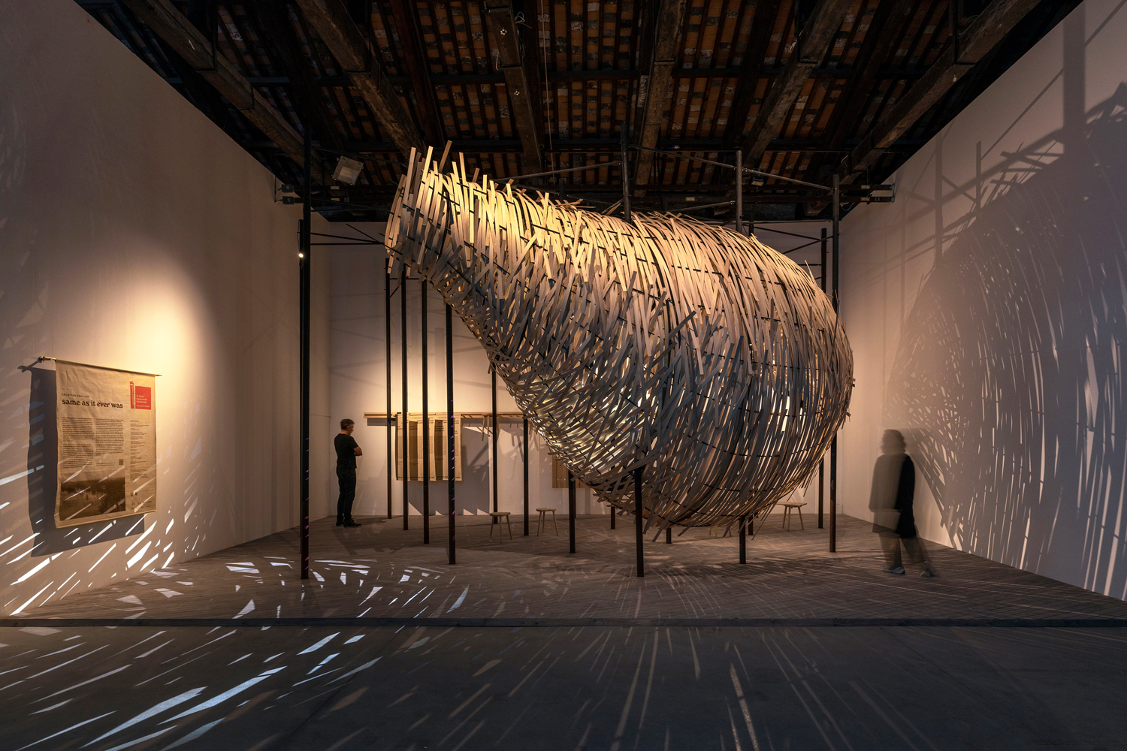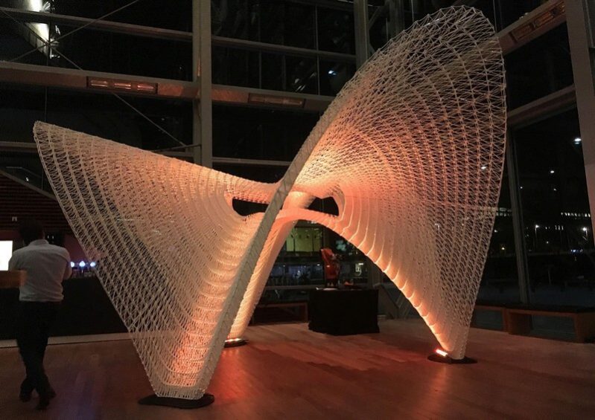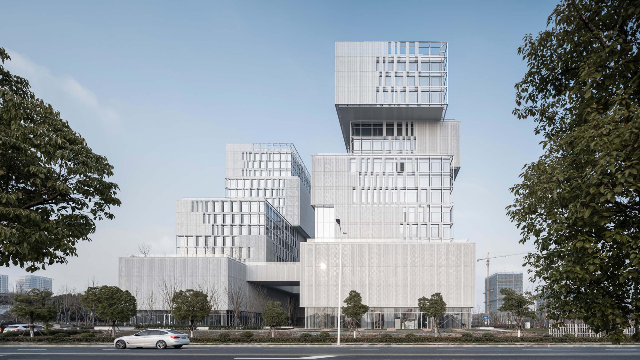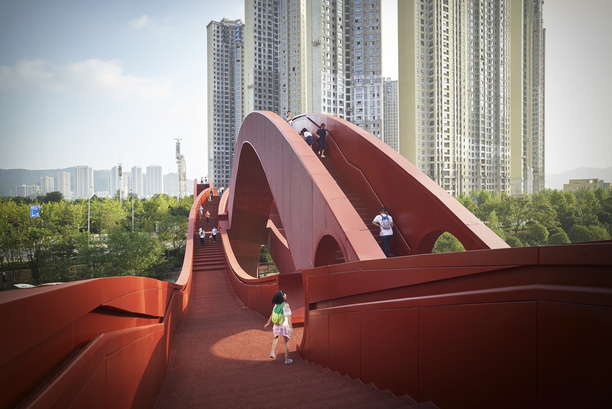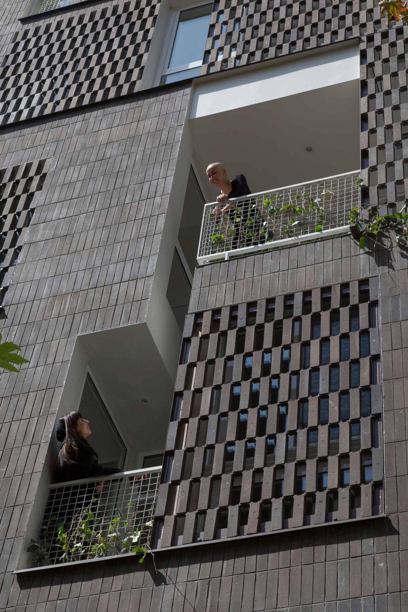Humans have been exploring the Mars for quite a while now. With the first landing on the Red Planet in 1971 to sending over the first-ever successful rover in 1997, the explorations have now come to an expedition with several objectives.
2021 has also been a year for many firsts, with United States, China and the United Arab Emirates (UAE) launching their three simultaneous probes to collect samples and other research materials for widening the explorations.
Today these missions have been enhanced more to pave way for a manned spacecraft on Mars, a plan which Elon Musk predicts will come in action by the year 2022.
In recent years, spacecraft missions are seen to be running at a progressive speed due to various factors. The advent of 3D Printers, automated systems, precision in cutting edge technology, etc has allowed many design thinkers and architects to explore human colonization beyond Earth. Even NASA has been actively hosting competitions and collaborating with 3D Printing companies as well as architectural studios to develop a fundamental design to create their very own 3D Printed Habitats in space.
Here are some of the projects that are increasing the growing possibilities of space explorations of human life on the red planet – Mars.
Mars Colonization Project by ZA Architects
ZA Architects, a German-based architectural studio was a part of the Mars Colonization Project in 2013. Their design involved creating an underground network of caverns for human habitation on the planet of Mars. The firm used robotic technology as a foot rule to develop these caverns to even house a basalt processing plant in it along with an artificial glacier. This underground artificial glacier was envisioned to provide oxygen as well as water to the inhabitants.
ICE House Project, NASA’s 3D Printed Habitat Challenge
In 2015, the ICE House Project won the 3D Printed Habitat Challenge. The project used native Martian materials by using 3D printing technology to create an ice dwelling to protect the inhabitants from excess radiation.
Inflatable Modular Habitat by Team GAMMA
Team GAMMA in 2015 won second place in NASA’s 3D Printed Habitat Challenge by using a semi-automated regolith fabrication system (RAM). They created a protective shield around an inflatable modular structure.
Mars Habitat by Foster & Partners
Foster & Partners have always been progressive by presenting their project for living on the Moon. They followed up by designing a modular home on Mars as well. It consisted of a settlement that was built by semi-autonomous and pre-programmed robots. Thus settlement was visioned to create robust living quarters from the native Martian rocks to house up to 4 inhabitants in one quarter.
Mars Habitat by LavaHive
Taking third place the design was a modular 3D Printed dwelling creating by a cutting edge building technique known as “lava casting”. The materials are recycled and reused, they were incorporated by using discarded materials from inhabitable structures.
Mars Science City by BIG + Centro Espacial Mohammed Bin Rashid
By 2017, BIG along with Mohammed bin Rashid Space Center and a team of engineers, scientists as well as designers created a project that simulates Martian weather conditions right on Earth. This project visions to cater various testing and research opportunities to withstand the Mars heat and radiation. This project was built using 3D Printing techniques.
Mars Utopia by IDEA Architecture Office
Albero Villanueva, a Spanish architect from IDEA Architecture Office proposed a design that combined martian materials with fungus and mycelium to create a structural capacity that can withstand the harsh weather conditions. This will allow the inhabitants to have a protective atmosphere that is more hospitable to human life.
The Virtual Mars City by Kieran Timberlake
Following that year, Architects Fatima Olivieri, Efrie Friedlander and Rolando Lopez along with the National Institute of Building Sciences (NIBS) along with NASA and the Teaching and Learning Research Institute (TLRI) to create a virtual city. This city is visioned to simulate self-sufficiency to accommodate 100 people.
Zopherus Project
Designed by Trey lane, Tyler McKee, Austin Williams, Corey Guidry and Mark Hendel, the project won the third phase of NASA. It includes an autonomous robot that consists of an internal printing system. This creates a 3D Hexagonal structure with zero human interference.
Marsha by AI Space Factory
This prototype from AI Spacefactory was the 2nd winner of the NASA 3D Printed Habitat Challenge. The project used basalt from the martian surface amalgamating it with robotics technology along with vegetable-based bioplastic. This, in turn, created a highly durable material.
3D Printed Habitat by Hassell Studio
In collaboration with Hassell Studio along with Eckersley O’Callaghan (EOC), the 3D Printed Habitat was selected as one of the top ten entries for the NASA Centennial Challenge. The design is focused on maximum efficiency and output for providing comfort. With an exterior Regolith framework that is built by autonomous robots, the structure is in the form of pods.
Martian Seed of Life by Warith Zaki and Amir Amazar
In the year 2019, the architects proposed settlements made up of bamboo. The investigation was started by seeking alternative materials as a resource for building Martian settlements. Bamboo as a primary material can withstand harsh weather conditions and can propagate too through pollinators. Due to this, Bamboo could grow in its atmosphere in abundance as there is a presence of carbon dioxide as well creating food for the human settlers too.
NUWA by ABIBOO Studio
This particular project is an extension of scientific research curated by the SONet. The design was a modular take with various scalable fixtures forming a self-sufficient vertical city. It was also envisioned to be a self-sustaining city that can accommodate millions of inhabitants.
In the advent of newer technology, robotics and 3d printing, space mission’s are set to be more diverse and reformatory. Many architects, design thinkers, engineers are rethinking their methods and are developing newer prototypes that would make one day, life on Mars a reality.


