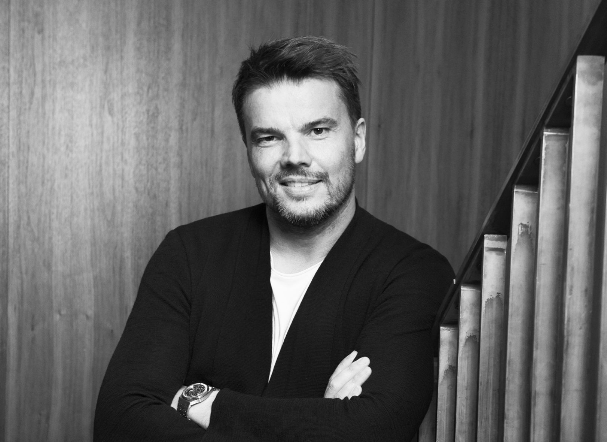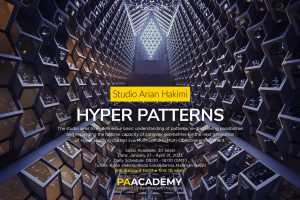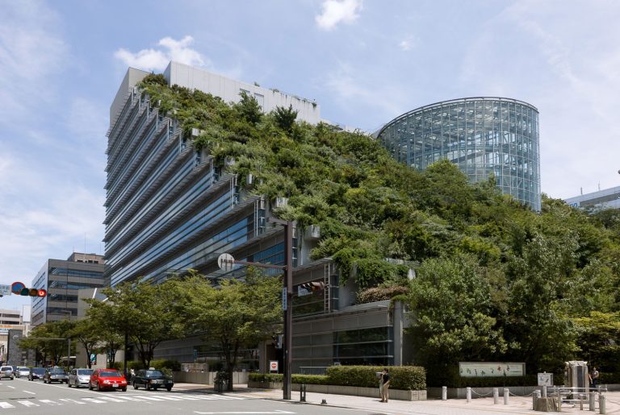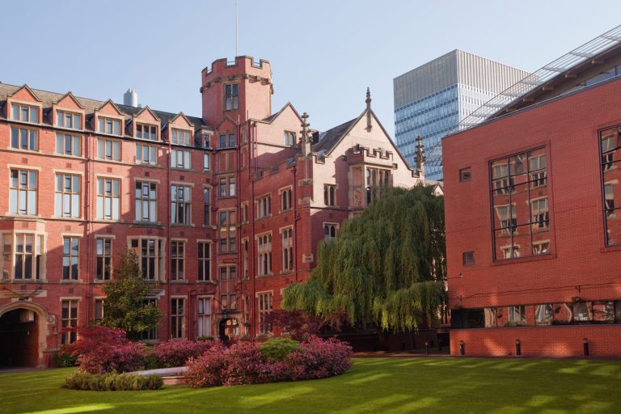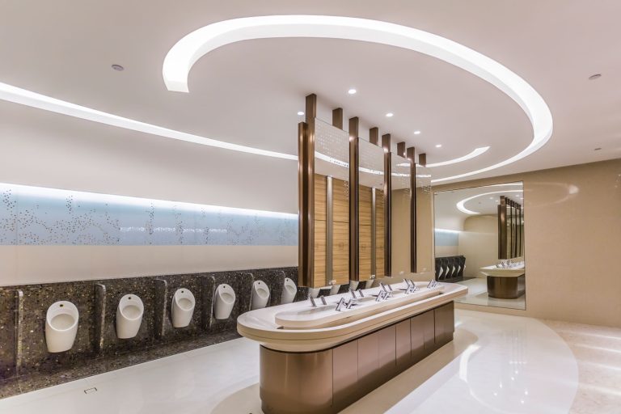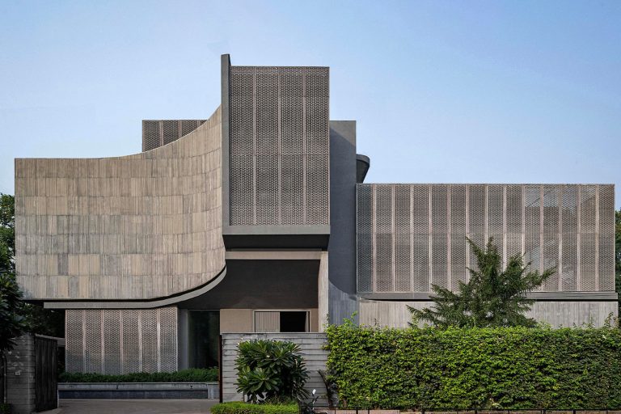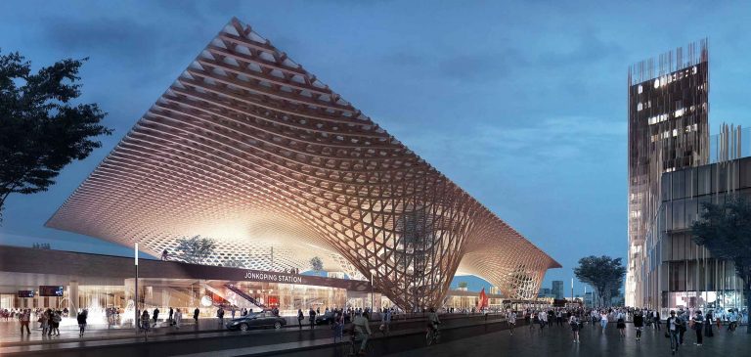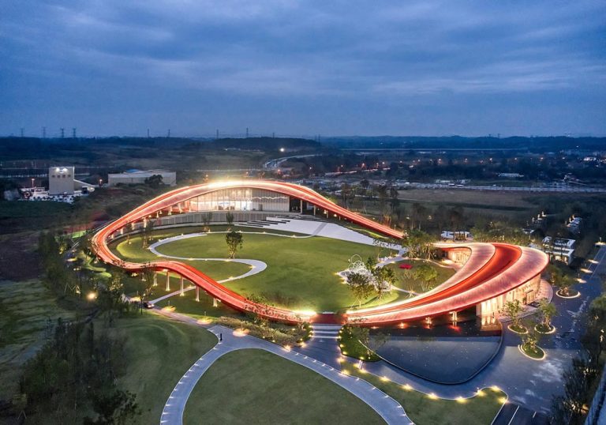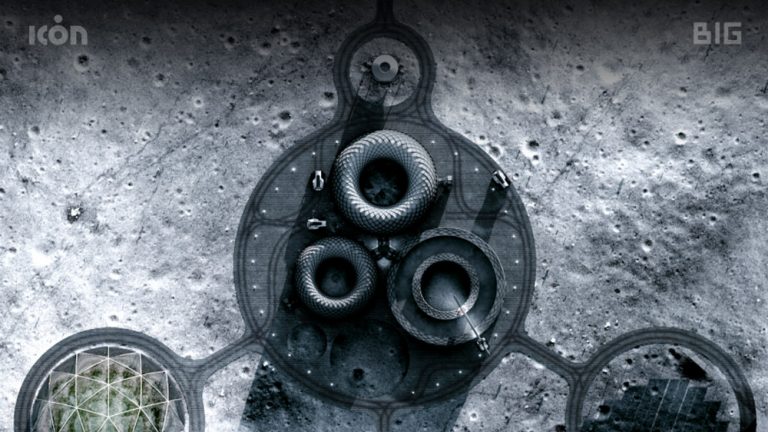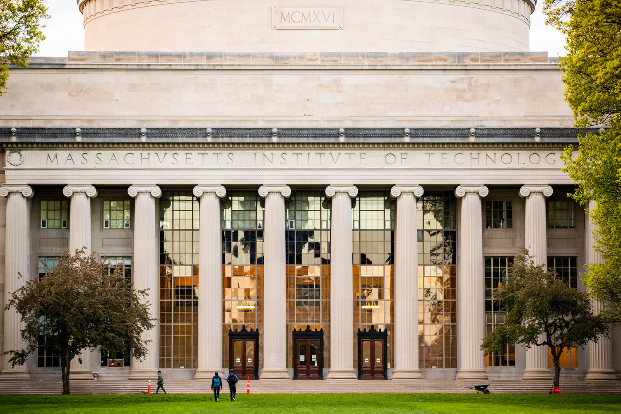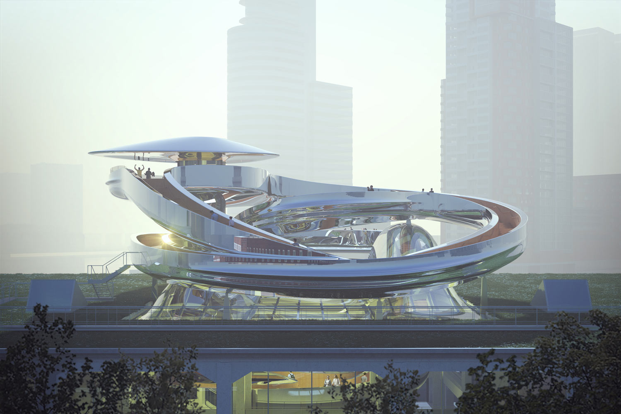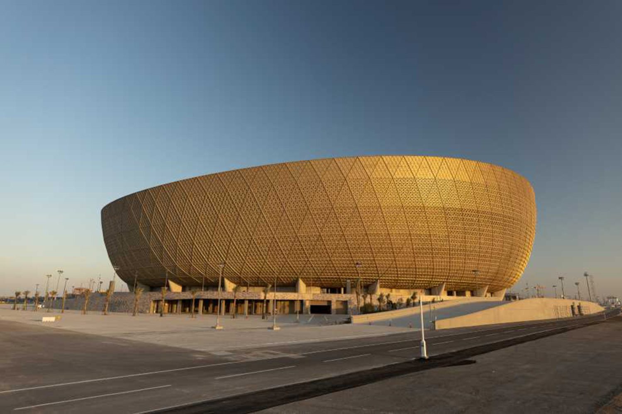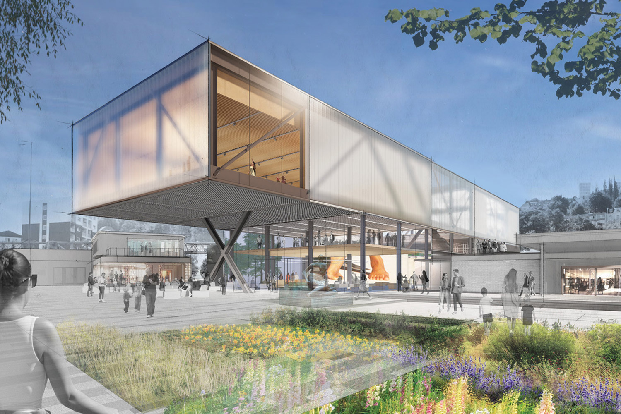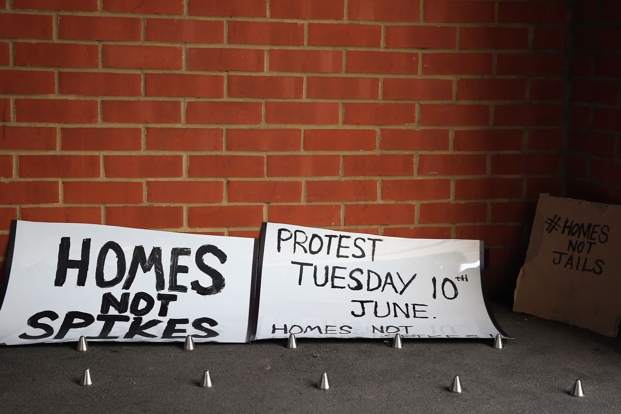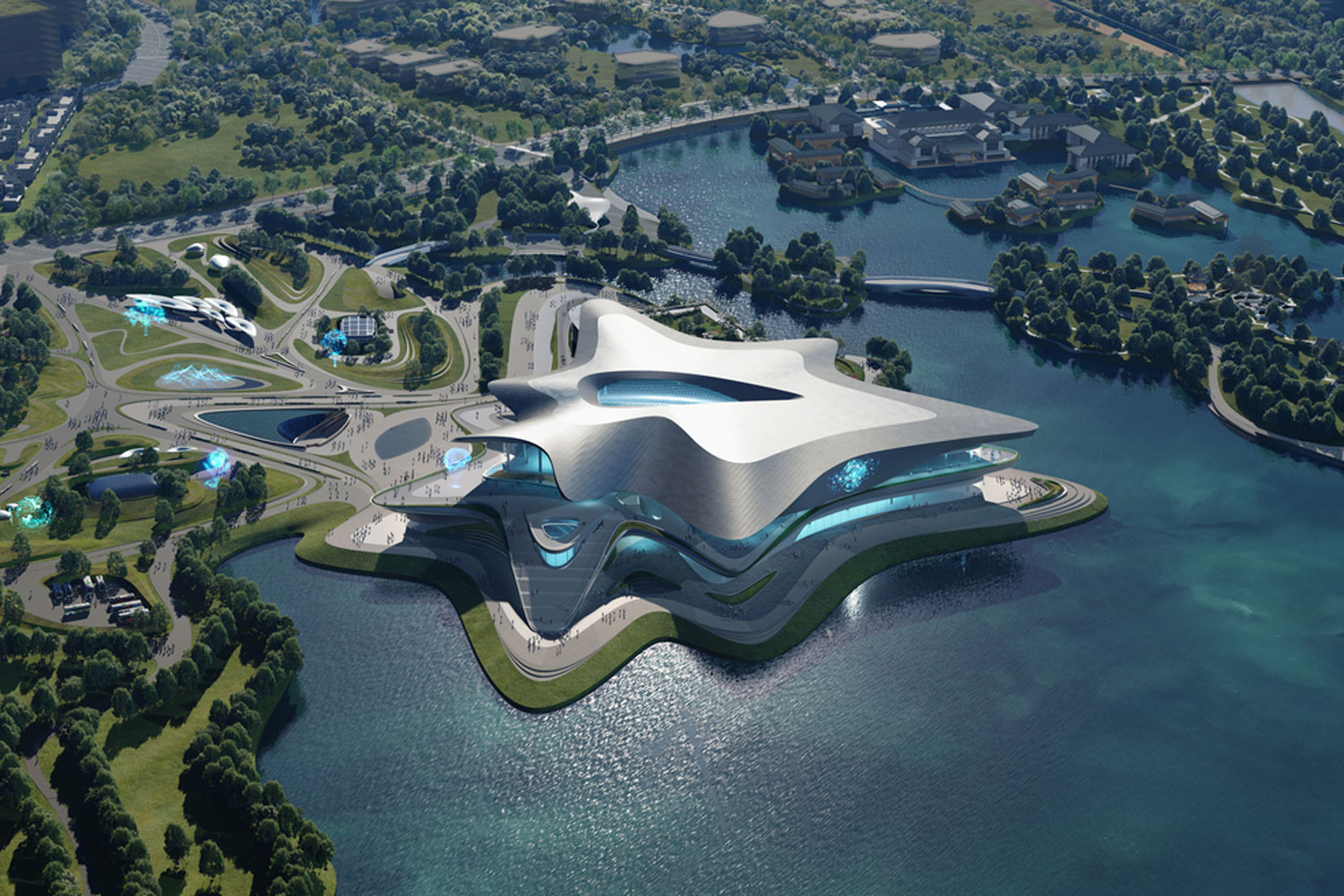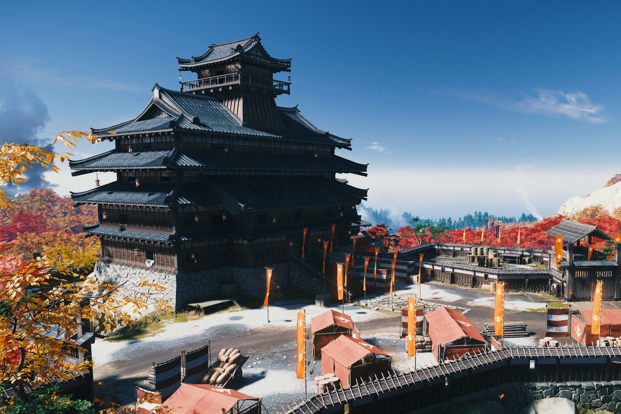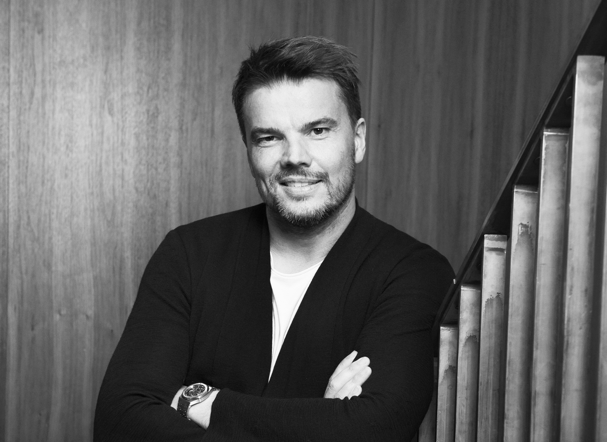
Recently, the phenomenon of technology and its corresponding impact has penetrated widely into the fields of architecture and design. The issue has sparked a heated debate and is regarded mostly as constructive and positive. Therefore, the utilization of such advancements within various scales of architecture is finding itself ever more relevant. Recently, a huge number of pioneering architects are attempting to adapt to the surrounding environment by merging such technologies and delving into an interdisciplinary realm in their projects. This is validated by the diverse projects of Bjarke Ingels, who considers the role of technology in the physical world and employs this concept in a frequent manner in his design process. Many of his projects pioneer technology and range from residential buildings, museums, exhibition centers to the 3D-Printed Buildings on the Moon.
Learn parametric design and computational tools from the pioneers of the industry at the PAACADEMY:
Who is Bjarke Ingels?
Bjarke Ingels, as a trendsetter in architecture, delivers vibrant playful settings as the essential but neglected part of the human experience in built environments. He believes in the idea of information-driven design as the driving force for his design process, based on careful analysis of numerous criteria such as local culture and climate, everchanging patterns of contemporary life, and the ebbs and flows of the global economy.
Born in October 1974, in Copenhagen, Denmark, he began studying architecture at the Royal Danish Academy of Fine Arts in 1993 to pursue his childhood passion for cartoons and develop his drawing skills. However, he became interested in architecture while studying it and he decided to pursue the career. The influential Danish architect obtained his architecture diploma in 1999 and created BIG – Bjarke Ingels Group in 2005. Currently, his office is established in megacities such as Copenhagen, New York, London, Barcelona, and Shenzhen.
TIME Magazine named Bjarke Ingels one of the 100 Most Influential People in the world in 2016. He has collaborated on various projects worldwide, many of which have a theoretical perspective and an interest in cutting-edge theories about current society and lifestyles. He mainly pursues integrating sustainability into buildings in a playful sensible manner. Accordingly, his firm was named the best architecture firm in New York City by Architizer.
In this article, we will be providing the ten most notable projects of Bjarke Ingels and his team that immersion in them is inevitable.
1. CopenHill Energy Plant – Copenhagen, Denmark
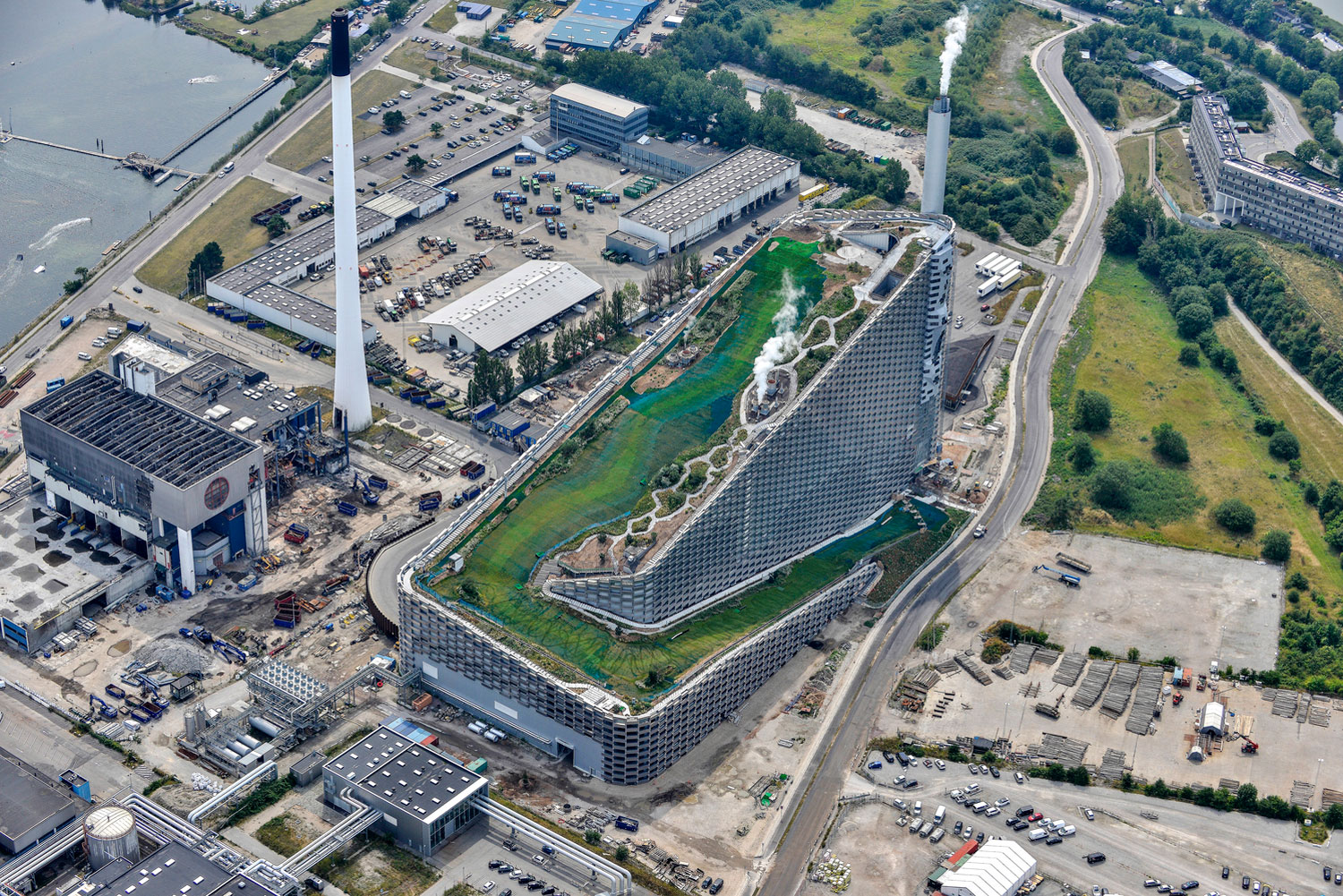
Building Type: Industrial Architecture
CopenHill, also known as Amager Bakke, embraces hedonistic sustainability to match Copenhagen’s objective of becoming the world’s first carbon-neutral city by 2025. The building is a novel type of waste-to-energy plant that caters to an urban recreation center by a ski slope, hiking route, and climbing wall. Additionally, it functions as an environmental education center, transforming social infrastructure into a landmark. CopenHill exploits the latest waste treatment and energy production technologies to replace the 50-year-old waste-to-energy facility.
Meanwhile, the 10,000m2 green roof rewilds a biodiverse environment while absorbing heat, eliminating air particles, and reducing stormwater runoff in an 85m high park’s challenging micro-climate. The Whirring furnaces, steam, and turbines beneath the slopes can provide enough clean energy to power 150,000 homes.
You can watch the CopenHill episode of Uncoverd.
2. VIΛ 57 West – NewYork, United States
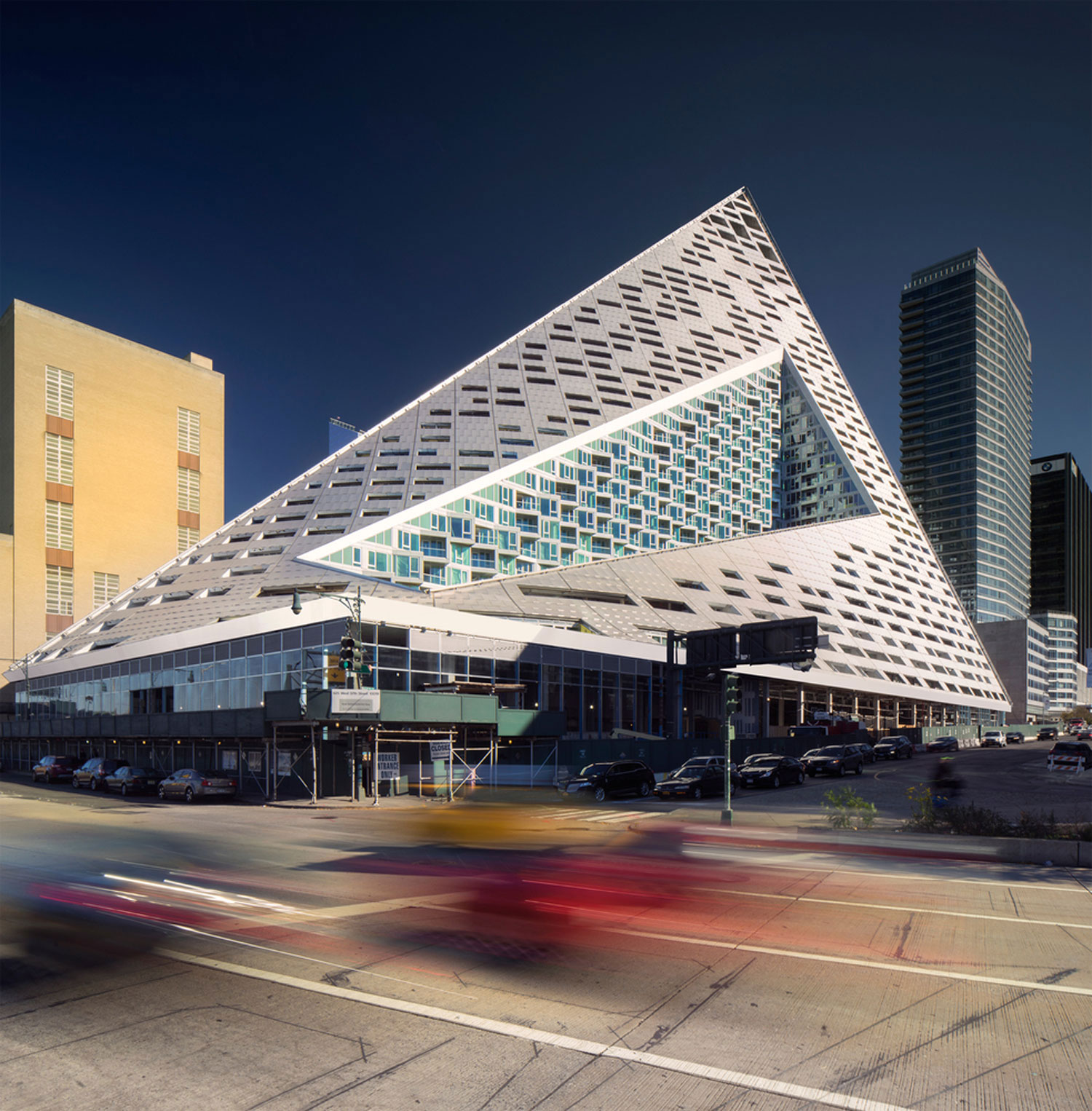
Building Type: Mixed Use Architecture, Housing
VIΛ 57 West, which introduces a new typology to New York City, is a high-rise residential building with a gorgeous 22 000-square-foot garden at its heart. The central green courtyard is modeled like a traditional Copenhagen ‘urban oasis,’ fluctuating from a gloomy forest in the east to a sunlit meadow in the west. While the building looks like a hyperbolic paraboloid or a warped pyramid from the west, the east, the Courtscraper appears to be a slender spire. Moreover, the building provides an unobstructed view of the Hudson River Park and the shoreline.
VIΛ 57 West was named “the Best Tall Building in the Americas” by the Council on Tall Buildings and Urban Habitat (CTBUH), and it received the Tall Buildings Award in 2016.
Read more about VIΛ 57 West by BIG.
3. Denmark Pavilion – Shanghai Expo, China
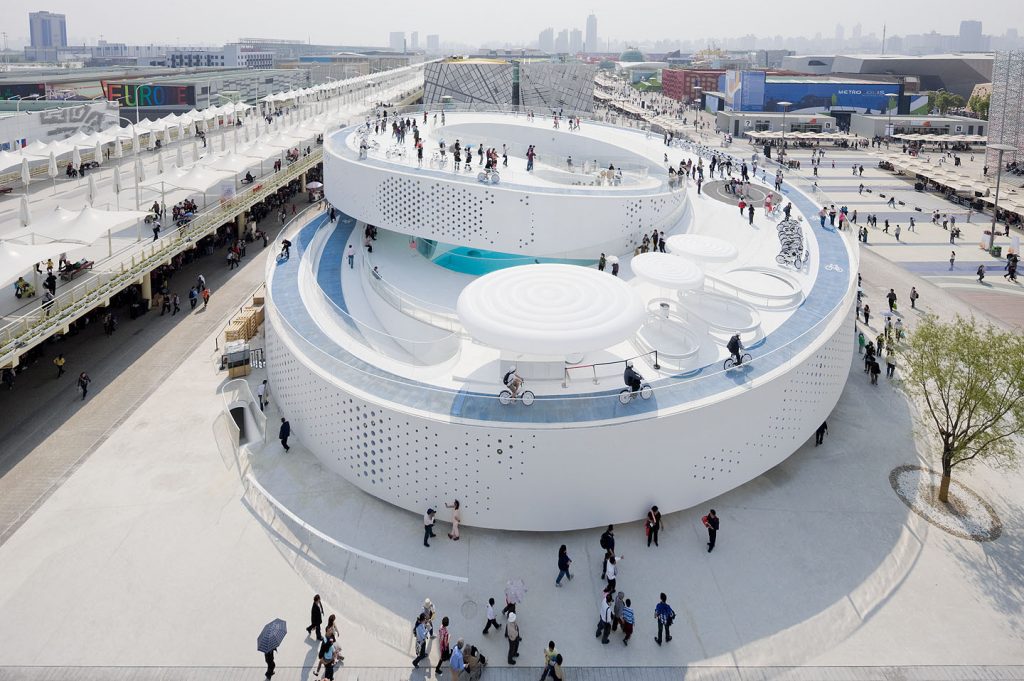
Building Type: Monumental
The Denmark Pavilion, as a showcase for Danish virtues of landscape and culture, is a large circular exhibition loop with a massive pool of freshwater from Copenhagen’s harbor that sits in the heart of the pavilion. The pavilion is a monolithic building of continuous white painted steel with heat-reflecting properties. Therefore, it keeps the building cool throughout the hot Shanghai summers. The roof contains a light blue surfacing texture similar to Danish cycle routes. The inside of the building has a soft epoxy floor with a blue cycle path in which visitors can ride bikes.
4. VM Houses – Copenhagen, Denmark
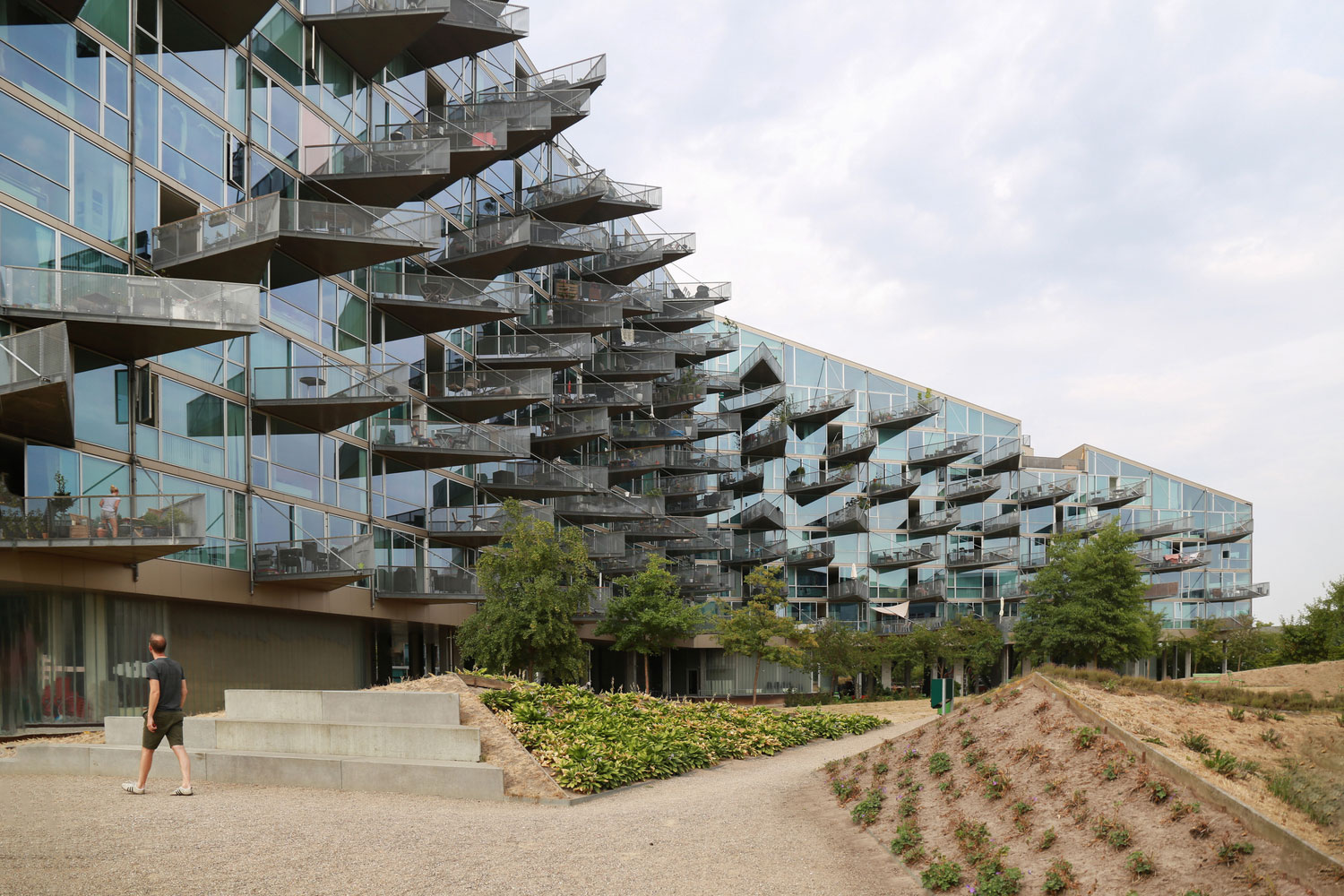
Building Type: Residential Apartments
VM Houses are a pair of residential buildings shaped like the letters V and M. The blocks are arranged to provide daylight, privacy, and diagonal views to the vast surrounding fields. While a sloping roof from east to west completes the V structure, the M volume is capped by a flat roof stepped at four points, decreasing from eleven to five stories. The north and south facades contribute to the panoramic views by their double-height extensive glazing. This project reinterpreted the typology of the Unite d’ Habitation of Le Corbusier to design the short central corridors which get light from both ends. Additionally, the passages display their vivid hues towards the outer part of the building’s facade composition.
The architect has received the Forum AID Award for VM Houses.
Learn more about parametric and computational design from pioneers at the CD NEXT conference series:
5. Mountain Housing – Copenhagen, Denmark
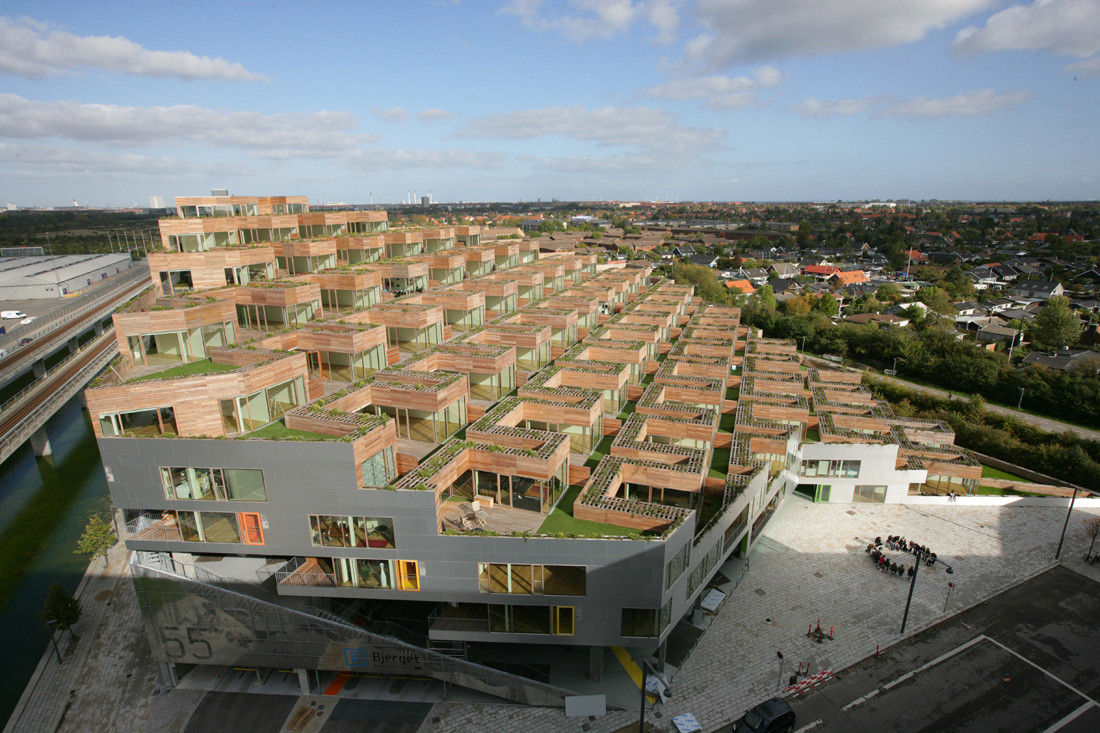
Building Type: Residential Buildings
The mountain is the 2nd generation of the VM Houses, with the same client, size, and location. Bjarke divides the project into two parts: parking and housing spaces. Indeed, the parking area serves as the foundation for terraced housing, as a symbiotic merged function to the housing block. The Mountain Dwellings resemble a suburban neighborhood with roof gardens facing the sun and flowing over a 10–story building. A massive watering system on the structure keeps the roof gardens afloat. A glass façade with sliding doors providing light and fresh air separates the flat from the garden.
The project has won numerous honors, including the World Architecture Festival Housing Award, the Forum Aid Award, and the MIPIM Residential Development Award.
6. Lego House – Billund, Denmark
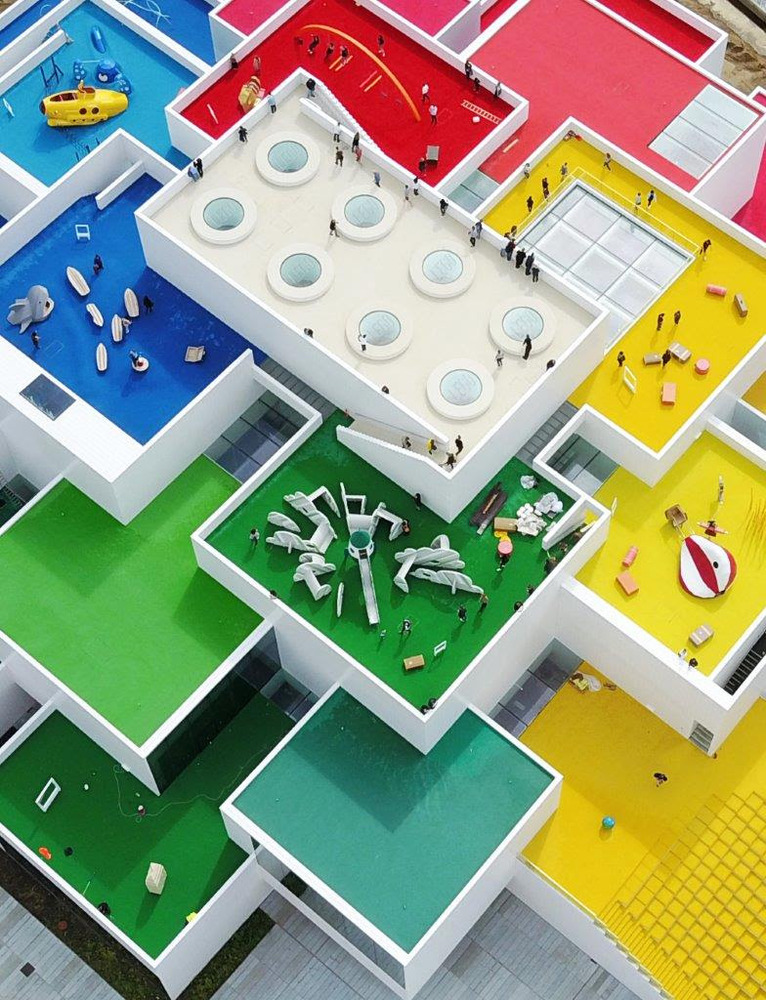
Building Type: Museum and Exhibition
Bjarke designs the Lego House as the architectural scale of classic LEGO brick. He intended to build a massive exhibition space that encapsulates the culture and values at the heart of all LEGO experiences. Besides being an architectural monument, the area caters as an experience hub to LEGO enthusiasts of all ages. The project contributes significantly to making Billund city the Capital for children.
Equally important, Lego House serves as an urban space as well. The project is located strategically in the middle of Billund, enabling citizens to shortcut their path through the building. Framed by 21 overlapping blocks, the LEGO square is set like individual structures and illuminated through the cracks and spaces between the volumes.
7. MÉCA – Bordeaux, France
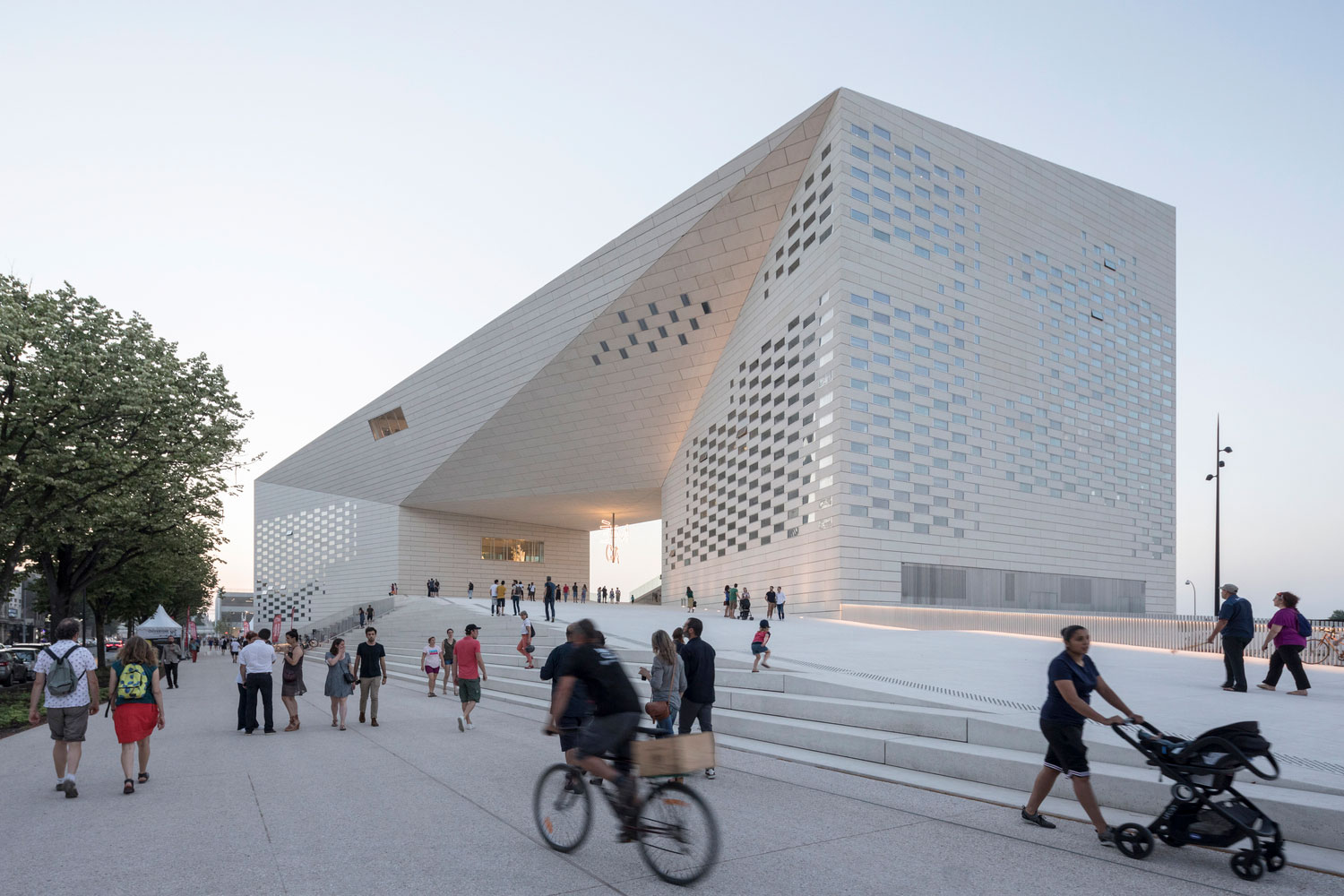
Building Type: Cultural Center
The MÉCA serves as a framework for celebrating contemporary art, film, and performances, providing Bordeaux with a gift of art-filled public space that extends from the waterfront to the city’s new urban room. MÉCA is centrally located between the River Garonne and the Saint-Jean train station, and it is conceived as a single loop of cultural institutions and public space. The promenade’s pavement has become the ramp that leads guests immediately into MÉCA’s outdoor urban space, providing a porous institution that allows visitors to freely walk between the Quai de Paludate street and the river promenade. The outdoor spaces at MÉCA can be used as a stage for concerts and theatrical productions or as an extra gallery for art projects.
8. 79&Park – Stockholm, Sweden
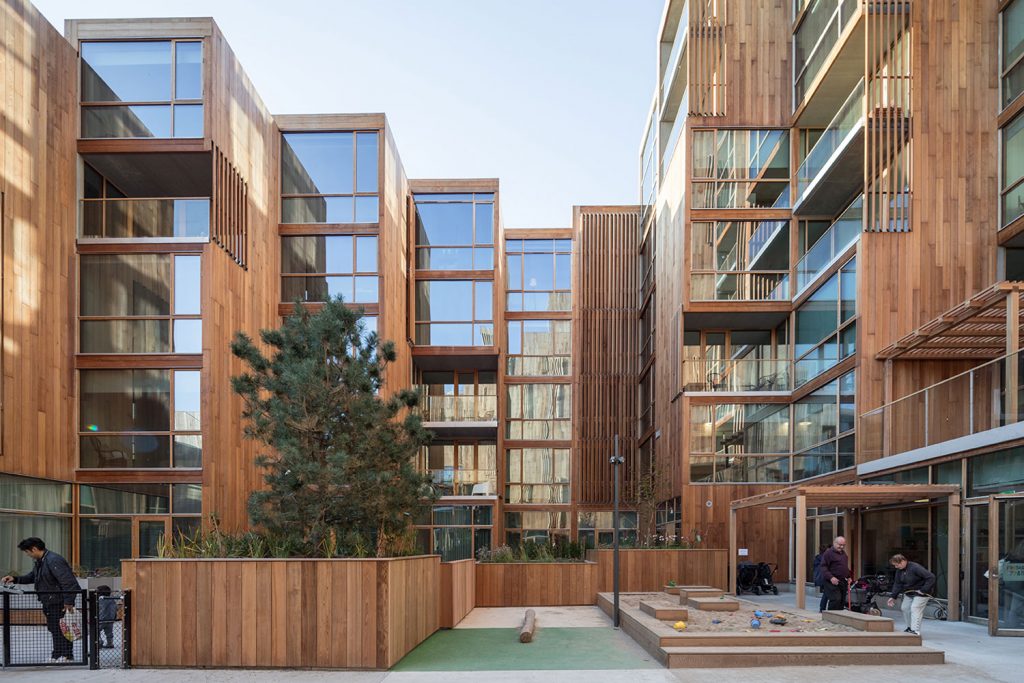
Building Type: Residential Apartments
The foliage-covered terraced apartment complex, 79 & Park, caters to the breathtaking views of the nearby park and port. The building adapts to the context by adjusting the northwest and southeast corners to the heights of the immediate neighbors. Meanwhile, the shift in the building’s southwest points to the lowest profile provides the central courtyard plenty of sunlight while transforming the building into a public platform with a 270-degree view of park scape. These building adjustments offer an organic expression that fits the surrounding landscape and enables prefabricated modules to complete the building topography affordably.
Read more about 79&Park by Bjarke Ingels Group.
9. Musée Atelier Audemars Piguet – Jura-Nord vaudois, VD, Switzerland
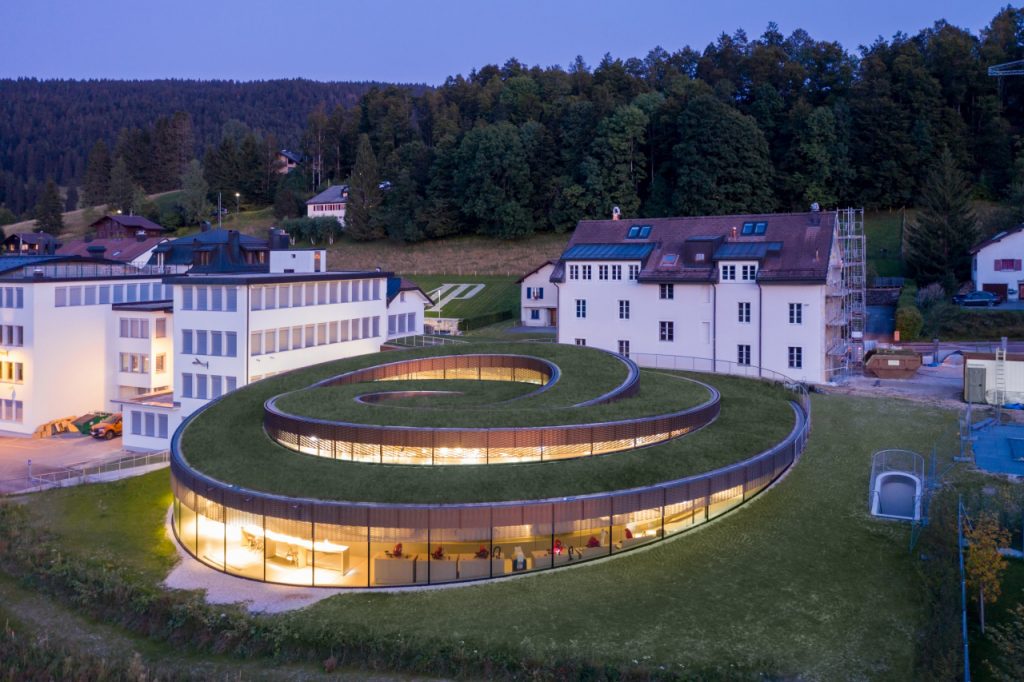
Building Type: Museum
In 2014, Bjarke Ingels Group won an architectural competition organized by Audemars Piguet to enhance its historic buildings. A modern spiral-shaped glass pavilion was designed to strengthen the company’s oldest building, established in 1875 by Jules Louis Audemars and Edward Auguste Piguet. The architecture of the building intends to represent the combination of tradition and forward-thinking at the heart of Audemars Piguet’s manufacturing. The pavilion rises smoothly on structural curving glass walls that support the steel roof. Additionally, the green roof contributes to the temperature regulation while absorbing water.
The interior layout is a continuous linear flow with a well-crafted spatial narration. The floors follow various slants to conform to the natural gradient of the land. An interlude, a mechanical sculpture, or an artistically designed decorative item introduces each chapter’s unique design language.
10. Panda House – Copenhagen, Denmark
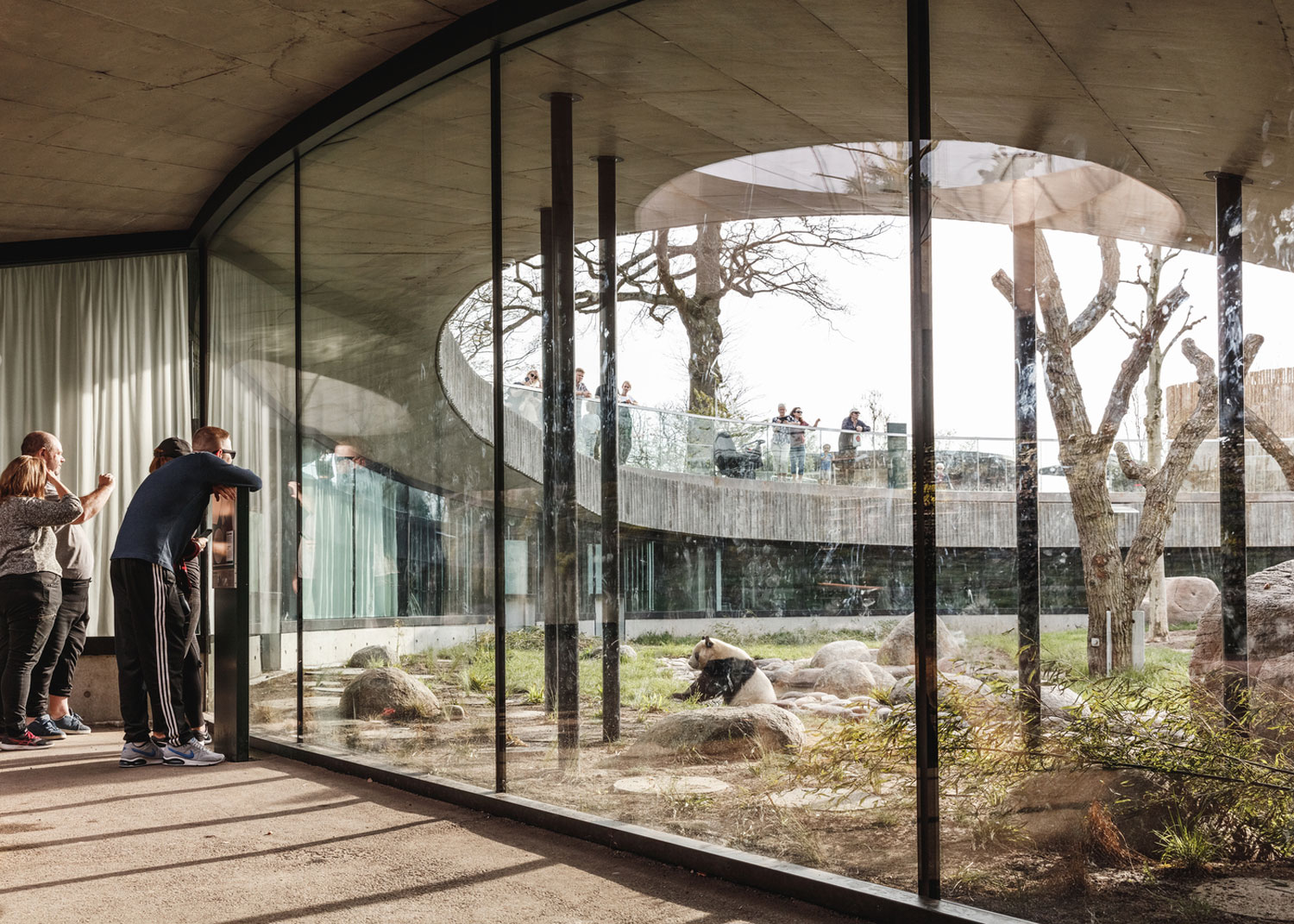
Building Type: Zoo
The Copenhagen zoo is designed to resemble the panda’s natural habitat and provide a tranquil living environment for one of the world’s most endangered creatures. As part of one of the oldest zoos in Europe, Panda House provides a pleasant indoor-outdoor environment for the two pandas who arrived from Chengdu, China. The circular habitat is divided into two different regions that resemble a yin and yang symbol, creating the most organic and open setting possible for the giant pandas’ lives and relationships. An undulating landscape arises by elevating the ground at both sides of the yin and yang symbol, allowing direct views into the pandas’ habitat. The rich landscape is at eye level in every room, giving an intimate encounter with wildlife and nature on both sides. However, both pandas and visitors are hardly aware of the separation.
Final words
The article showcased the ten most significant projects of Bjarke Ingels Group that you must take a closer look at. The demonstrated projects highlighted Bjarke’s impactful thought during the design process. Most of his work is noted for combining futuristic architectural principles with a sense of playful experiences. The architect’s captivating attitude has made him a much-desired icon in the realm of architecture and beyond. So, which one of his projects inspires you the most?
The development of intelligence, sustainability, communication, and architecture to form the future world we want to inhabit can be seen in his recent book, Formgiving (An Architectural Future History).
Keep up with the most mesmerizing works of pioneering architects by checking our website continuously. You can also find the 10 Noteworthy Works Of Zaha Hadid (ZHA).



