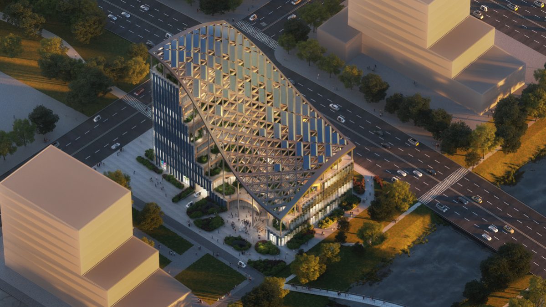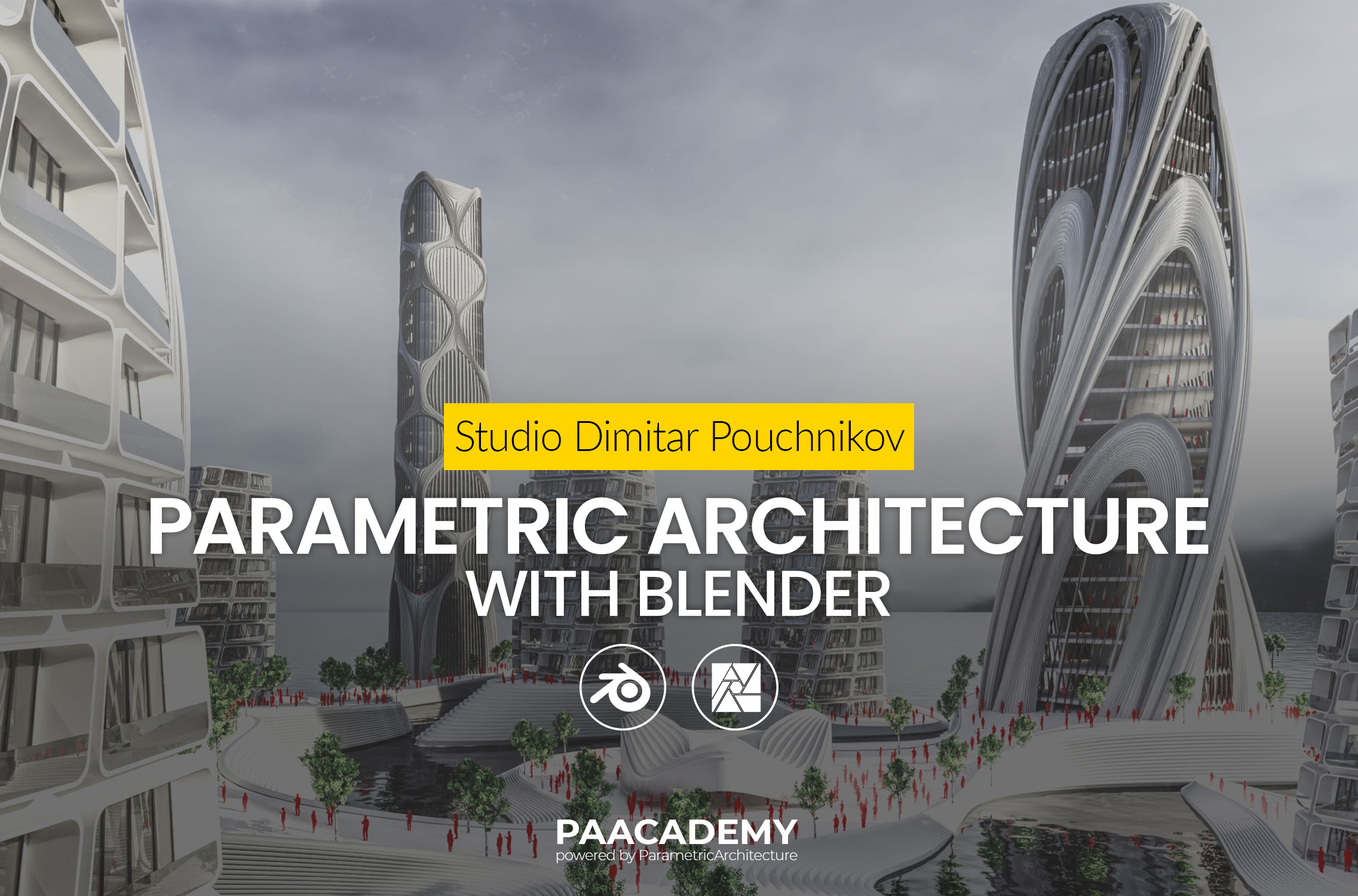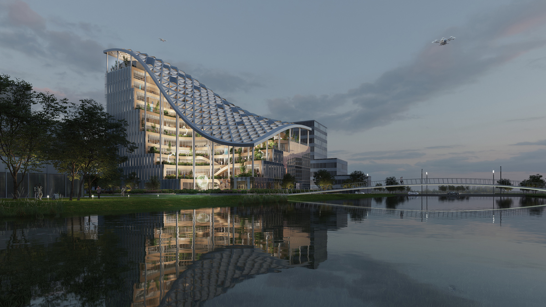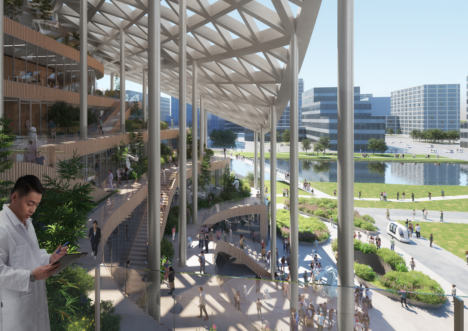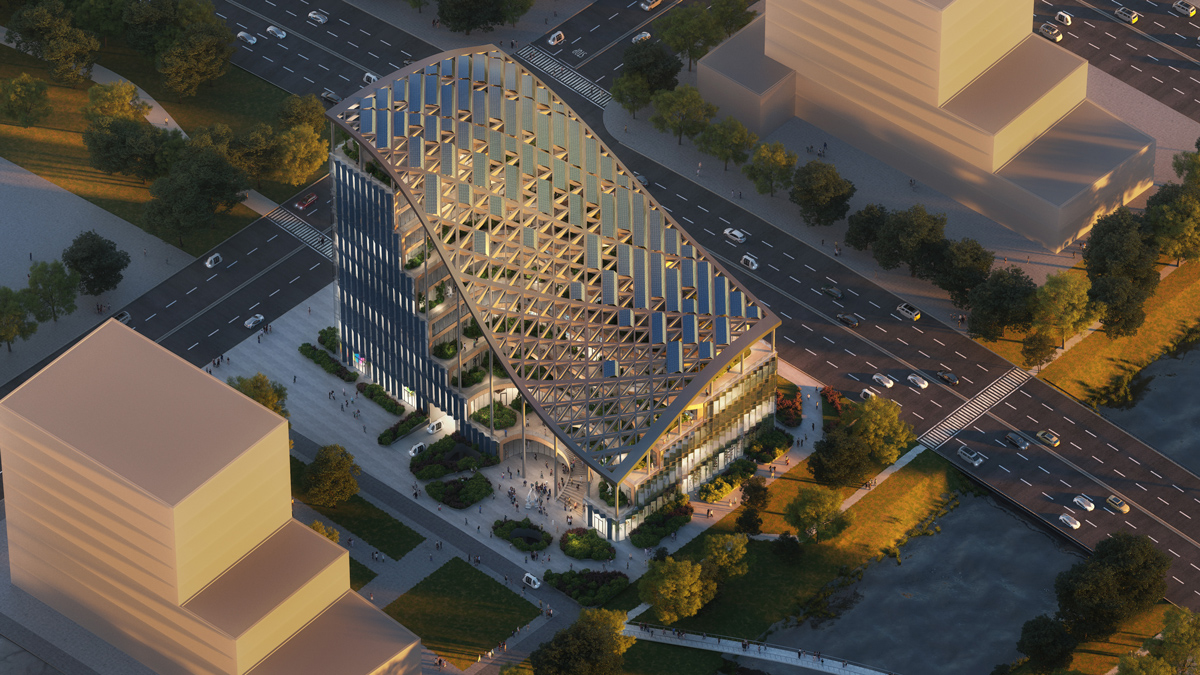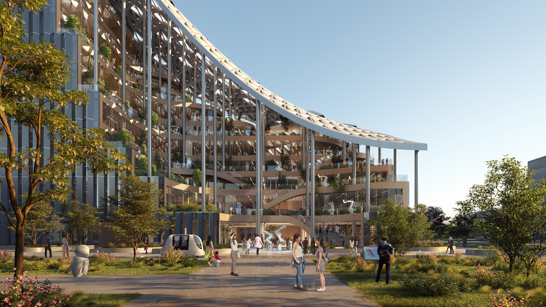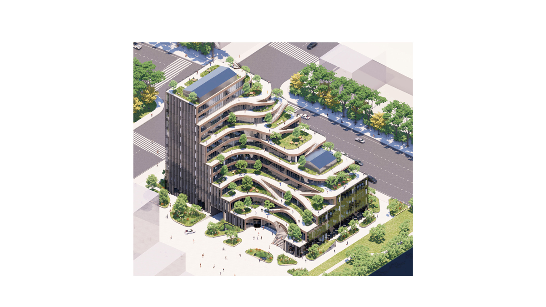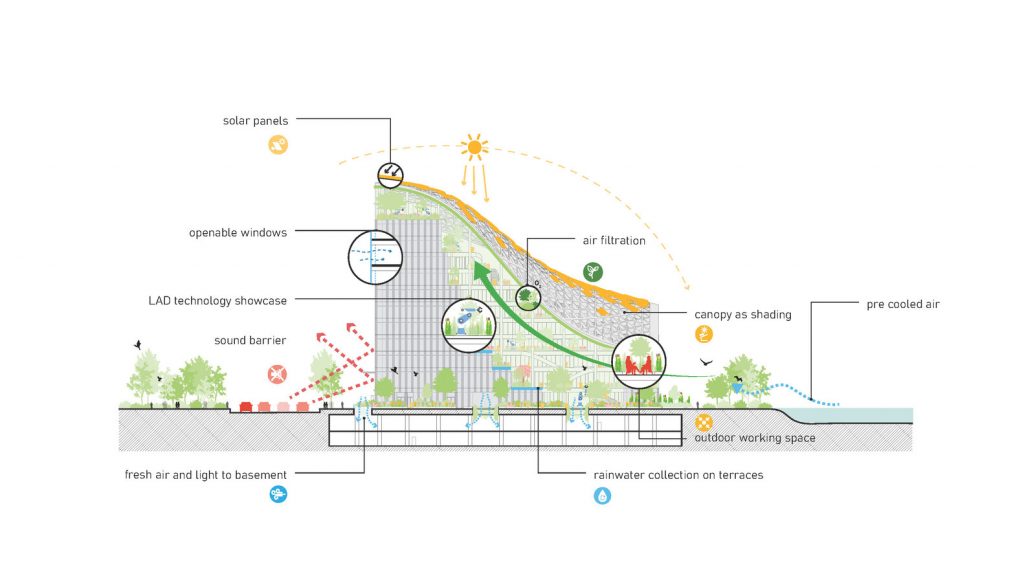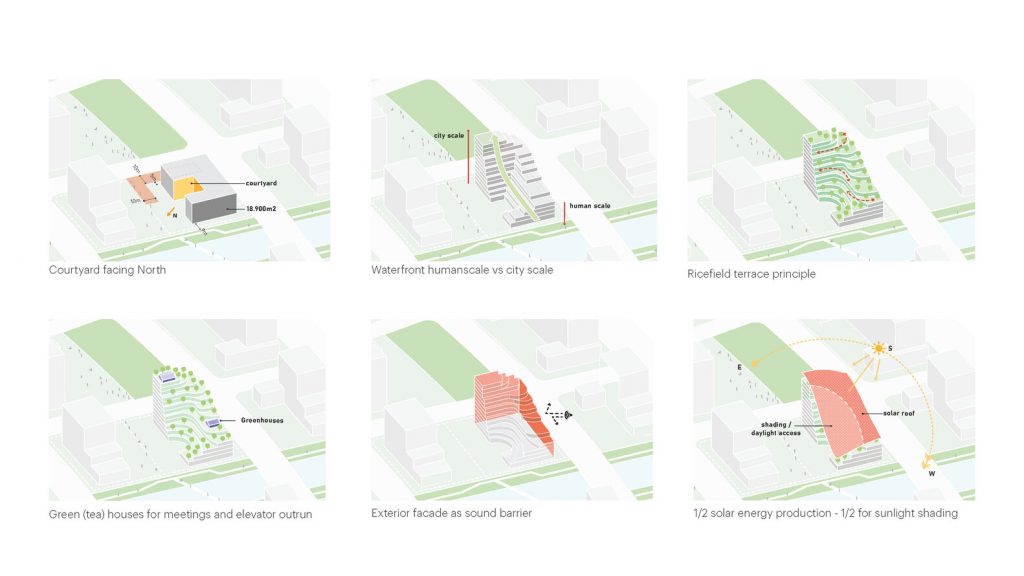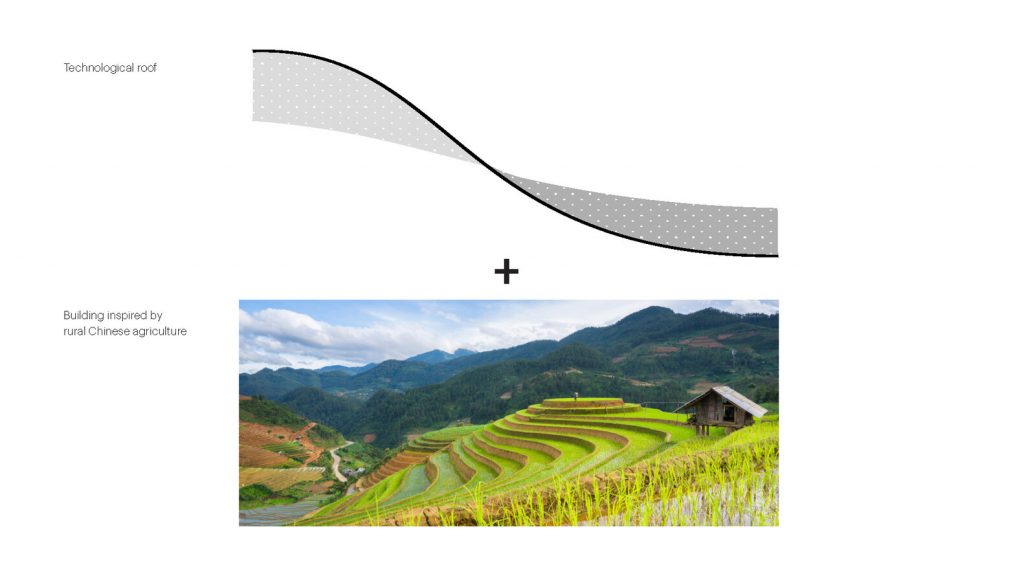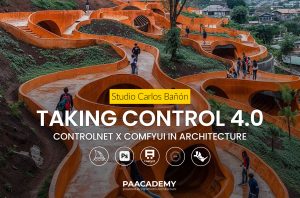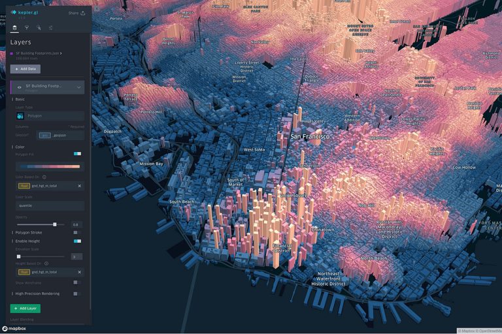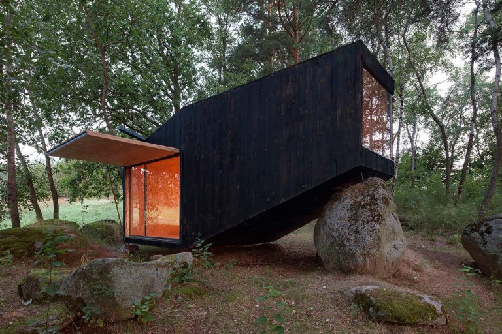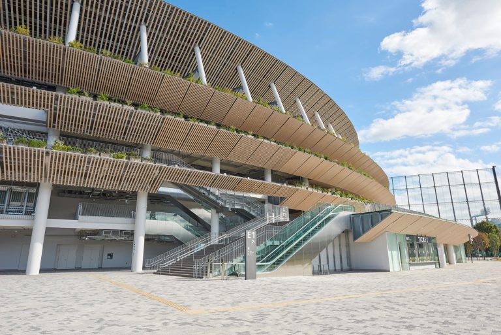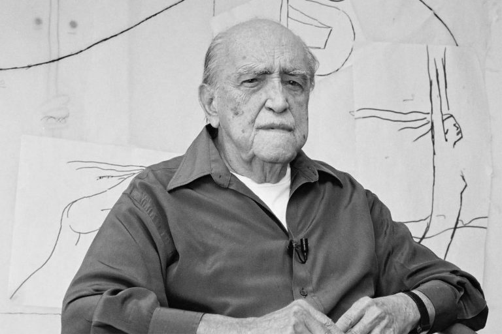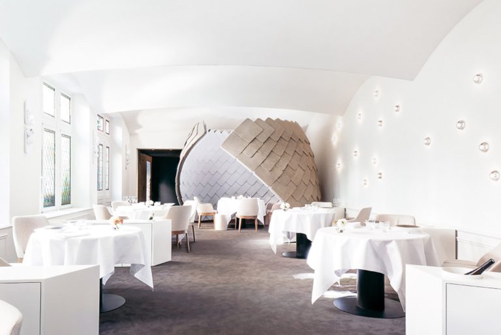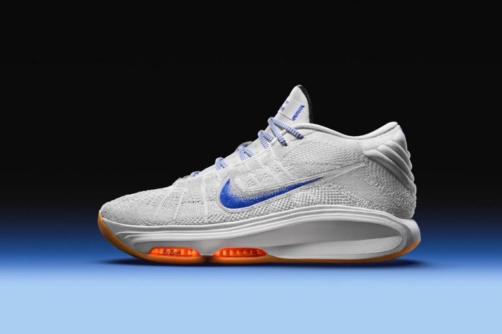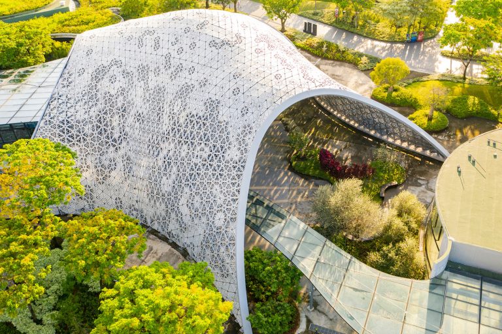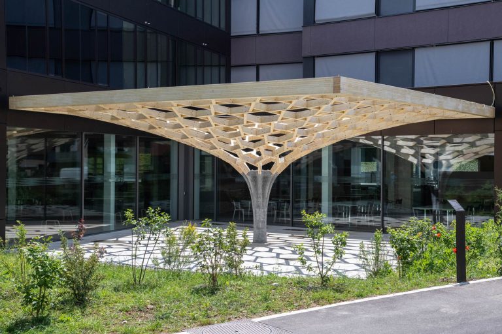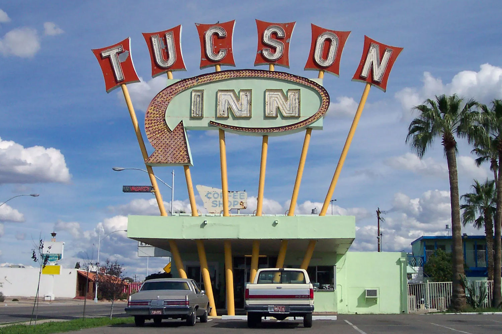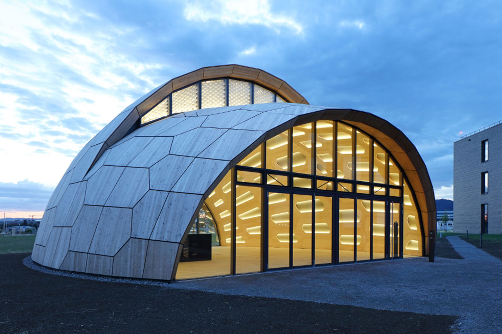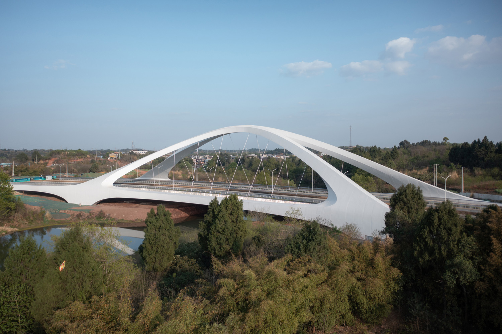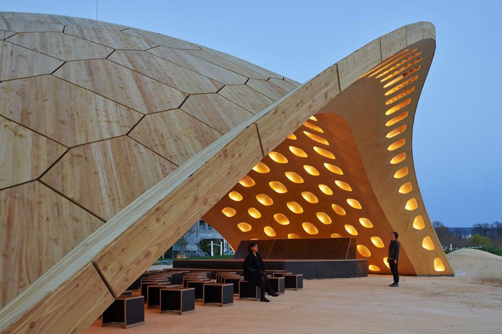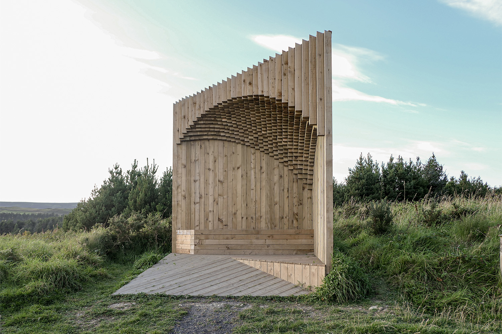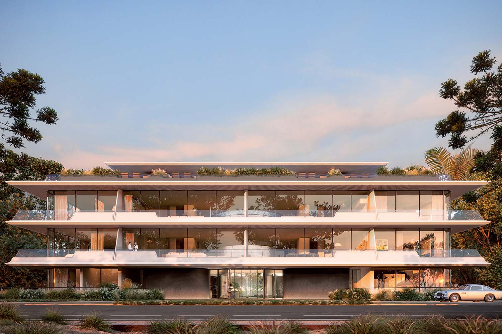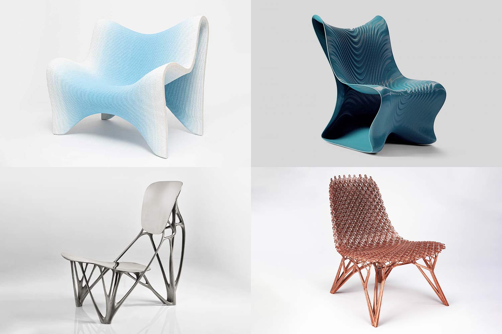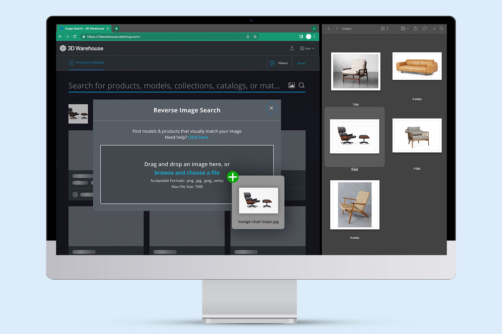Imagine a building of terraces and garden composing a stimulating and enriching space to work and cherish. Lankuaikei Agriculture Development Headquarters (LAD) in Shanghai, visualized and stacked as an 11-storey terraced office building by MVRDV imbues so much to explore and rejoice. Knitting high and low-tech sustainable strategies woven by a swooping parametric roof showcasing the agriculture technology company in lustre. At the centre of Lingang New Town, the building embellishes as an agricultural oasis surrounded by a lake in a rapidly developing urban area in Shanghai.
From a bird’s-eye view, the headquarters form a rectangular plan, elevating a striking curved shape that streams into a series of terraces stepping down to a courtyard and the prime pedestrian entrance to the north. The terraces etched in wood and sheltered in greenery expose public access to the top of the building, where the team at LAD can showcase their work and research. The parametric scaffold takes the shape of the terraces shielding the ensemble. To the south, the structure supports solar panels, while permeating natural light to usher in from the north and allowing rain to fall on the terraces.
Lankuaikei Agriculture Development Headquarters exterior facade arrays a pleated arrangement of solar panels and glass angled to protect the interior from strong summer sun while consenting the winter sun to barge in. The south walls aid the office workers from the main road’s noise and commotion.
MVRDV conceived the building as a “sustainability machine”, confronting various challenges both indirectly and directly, striving for solutions of both high and low-tech. The embodied carbon of the design struck at 40% lower than typical construction, through material selection and life-cycle analysis. The stepping profile of the roof and terraces assists with breezing efficient natural ventilation. And the incorporated shading strategies reduce the overall energy consumption and necessities.
The design of terraces aids in accumulating rainwater for various functions, seamlessly enriching biodiversity, healthy working environment and ensuring greenery on every floor. Indirectly, the design contributes to public education and agricultural production, for its role in facilitating the mission of LAD and the exhibition spaces that help manifest their vision.
MVRDV founding partner Jacob van Rijs says “Working with LAD has been an exciting experience; this HQ building shows architecture in perfect alignment with a company’s mission. Incorporating sustainability into every surface of a building is an interesting challenge for an architect, and it’s one that as a design team we embraced wholeheartedly. This approach is not just good for the planet, also the users of the offices will be able to enjoy the pleasant working environment offered by the terraces while appreciating it.”
Mr Weihua Dong, President of LAD says “MVRDV’s mission is to make cities and landscapes sustainable and future-proof. LAD’s mission and vision are to empower rural revitalization and food safety in China with LAD knowledge, to explore the mysteries of nature, to protect human health with science and technology. In this cooperation project, we are looking forward to seeing an ‘agricultural oasis’ combining the missions of both companies”.
Lankuaikei Agriculture Development Headquarters contains 6,000m2 offices on its upper levels, where views expand to the lake and the park, tucked along with 9,000m2 of labs and co-working offices below. On the first and second floor, the building incorporates an adjustable auditorium and exhibition space, and the ground floor includes small retail outlets around its perimeter, and three entrances – a public entrance at the courtyard, and separate entrances for the rentable offices and LAD HQ – connected by an “exhibition street”. For the two basement levels, the building has a canteen and parking, but the “agricultural oasis” concept even extends below ground through several voids inviting natural light, fresh air, and greenery in abundance.
Project Details:
Architects: MVRDV
Surface Area: 189007 m²
Location: Shanghai, China
Founding Partner in Charge: Jacob van Rijs
Partner: Frans de Witte
Design team (competition): Fedor Bron, Fouad Addou, Li Li, Nicolas Garin Odriozola, Alberto Canton, Annalot Brockhoff
Design team (Schematic Design): Fedor Bron, Fouad Addou, Li Li, Aneta Rymsza, Nicolas Garin Odriozola, Alberto Canton
Director MVRDV Asia: Steven Smit
Sustainability Consultant: Peter Mensinga
Visualisations: Antonio Luca Coco, Luca Piattelli, Angelo La Delfa, Luana La Martina
Images: © MVRDV
Copyright: MVRDV 2021 – (Winy Maas, Jacob van Rijs, Nathalie de Vries, Frans de Witte, Fokke Moerel, Wenchian Shi, Jan Knikker)
Partners: Co-architect: ECADI, Energy consultant: Buro Happold



