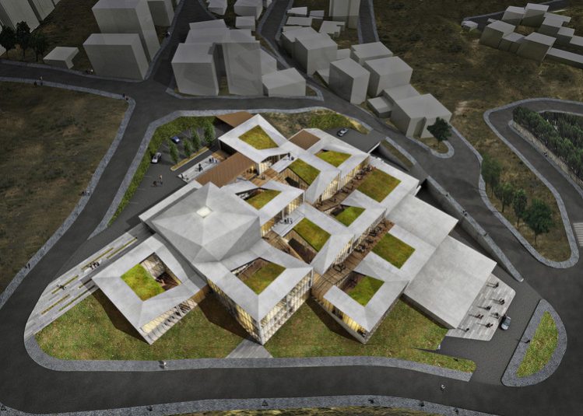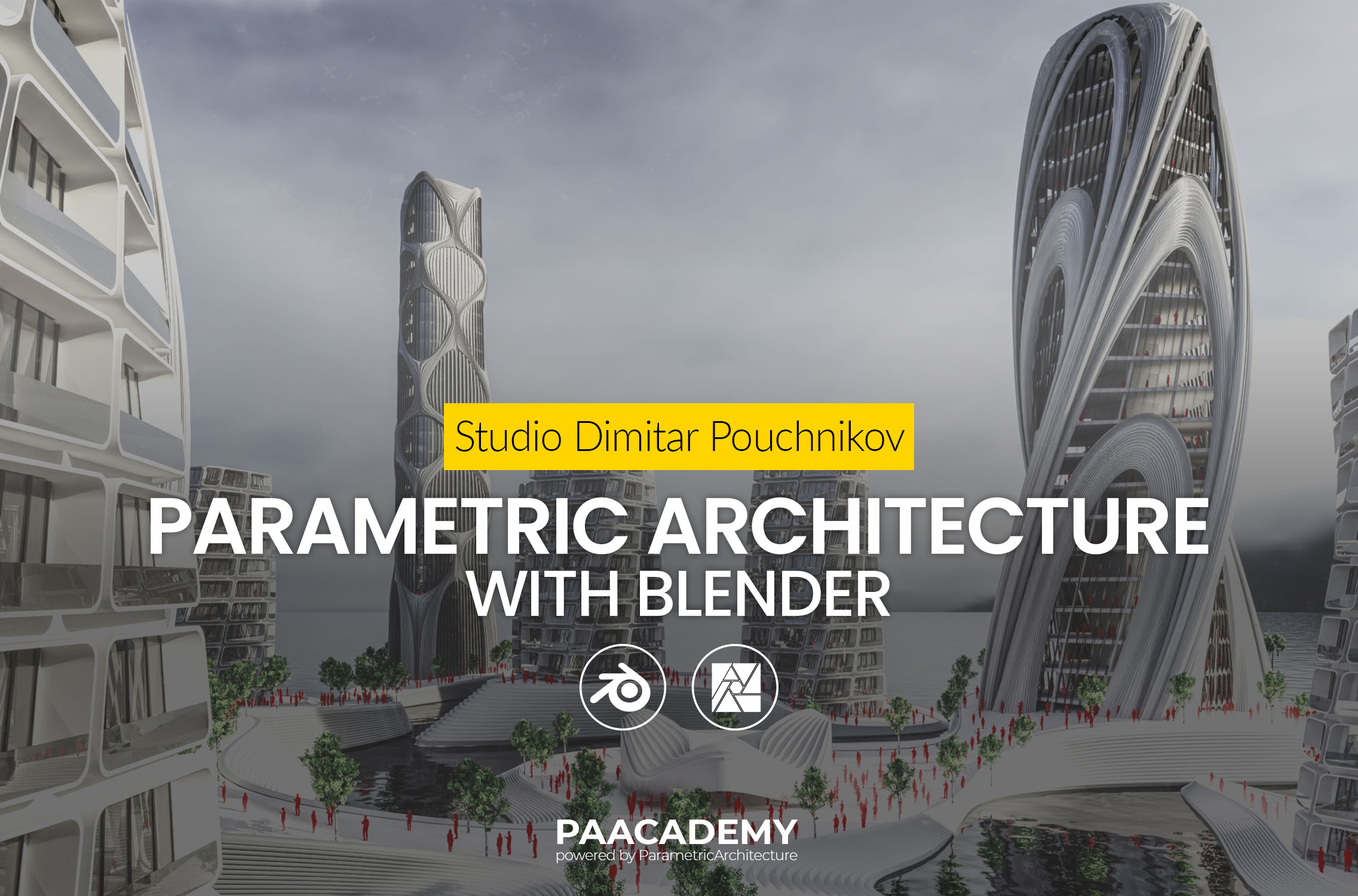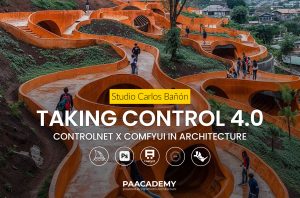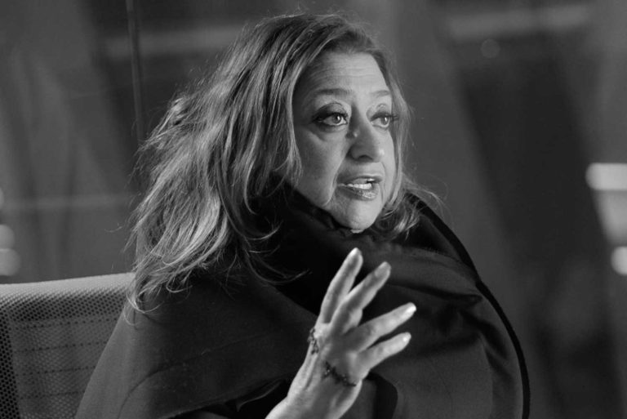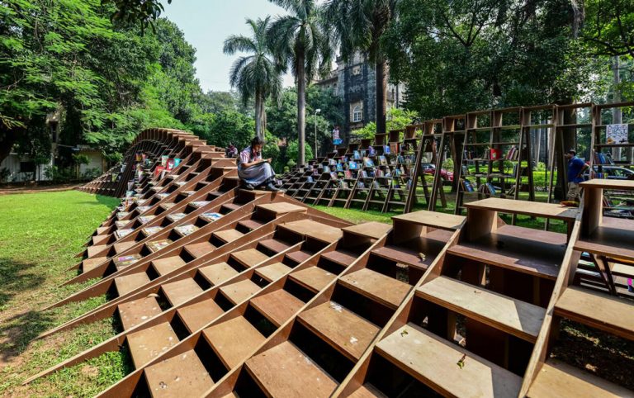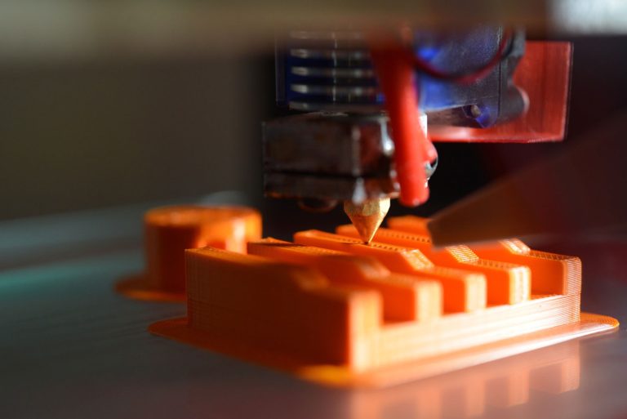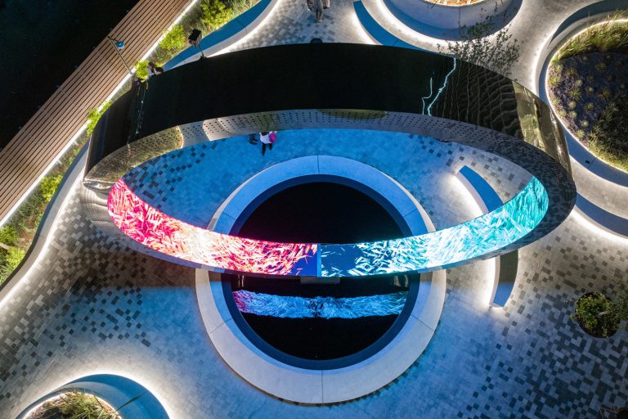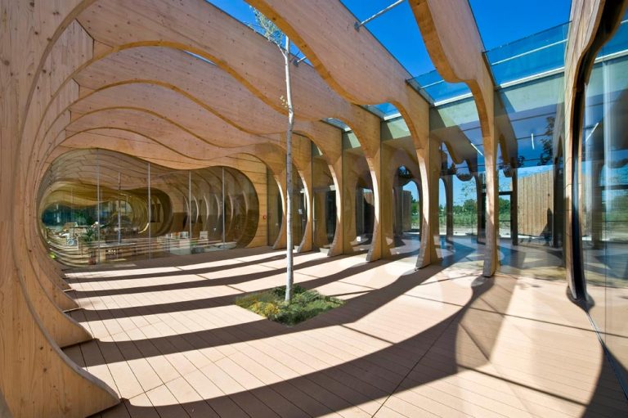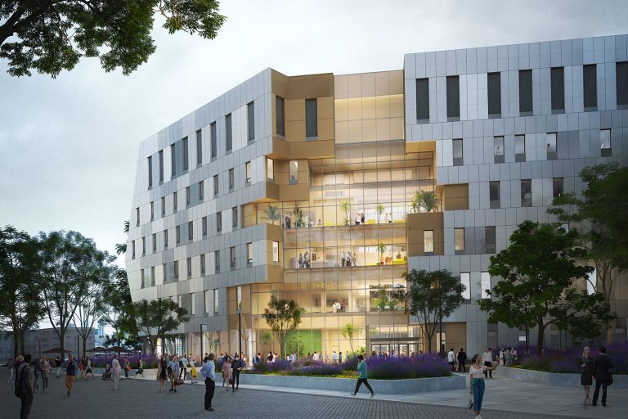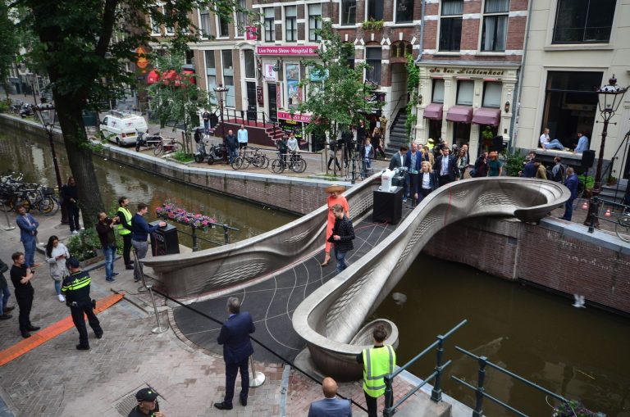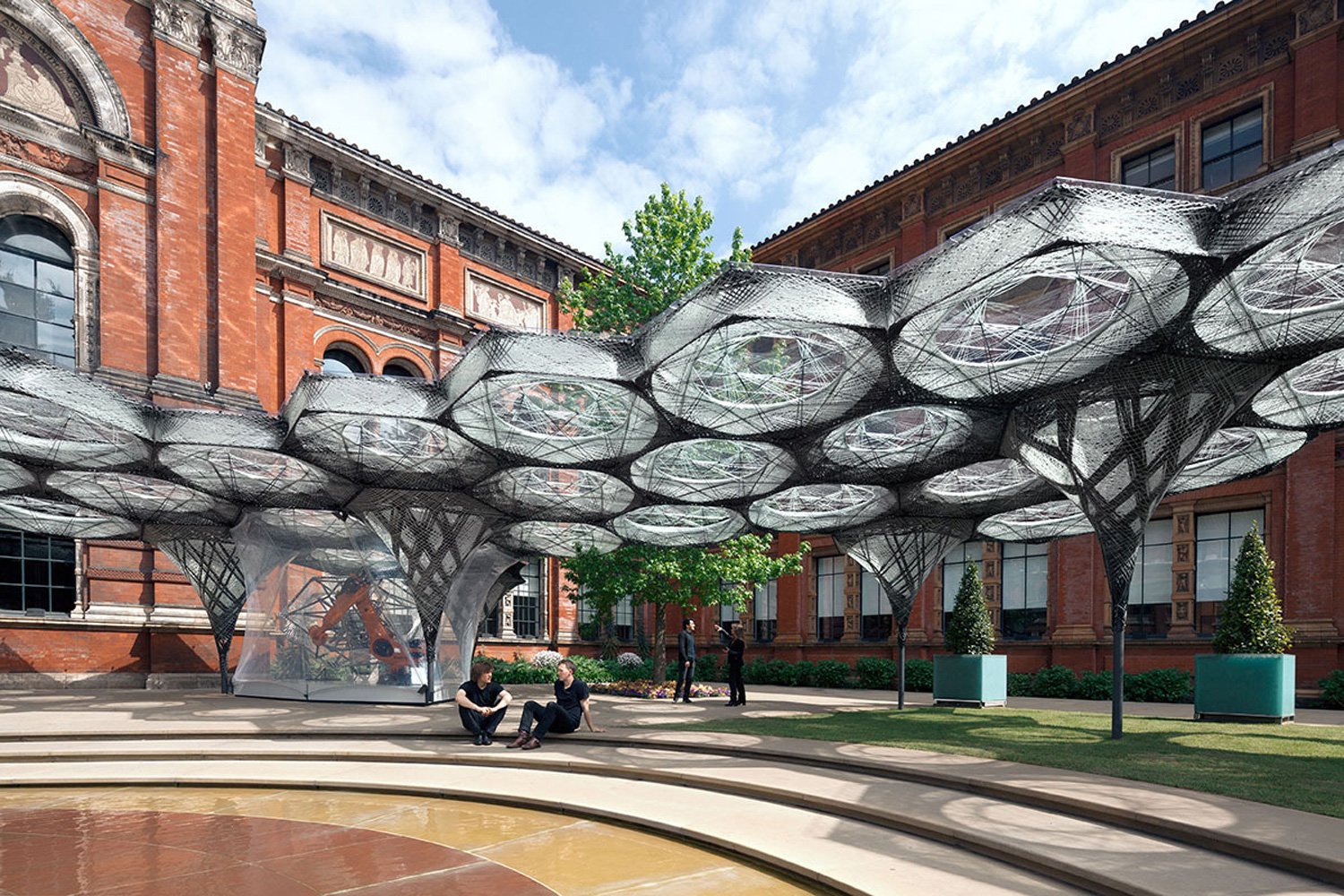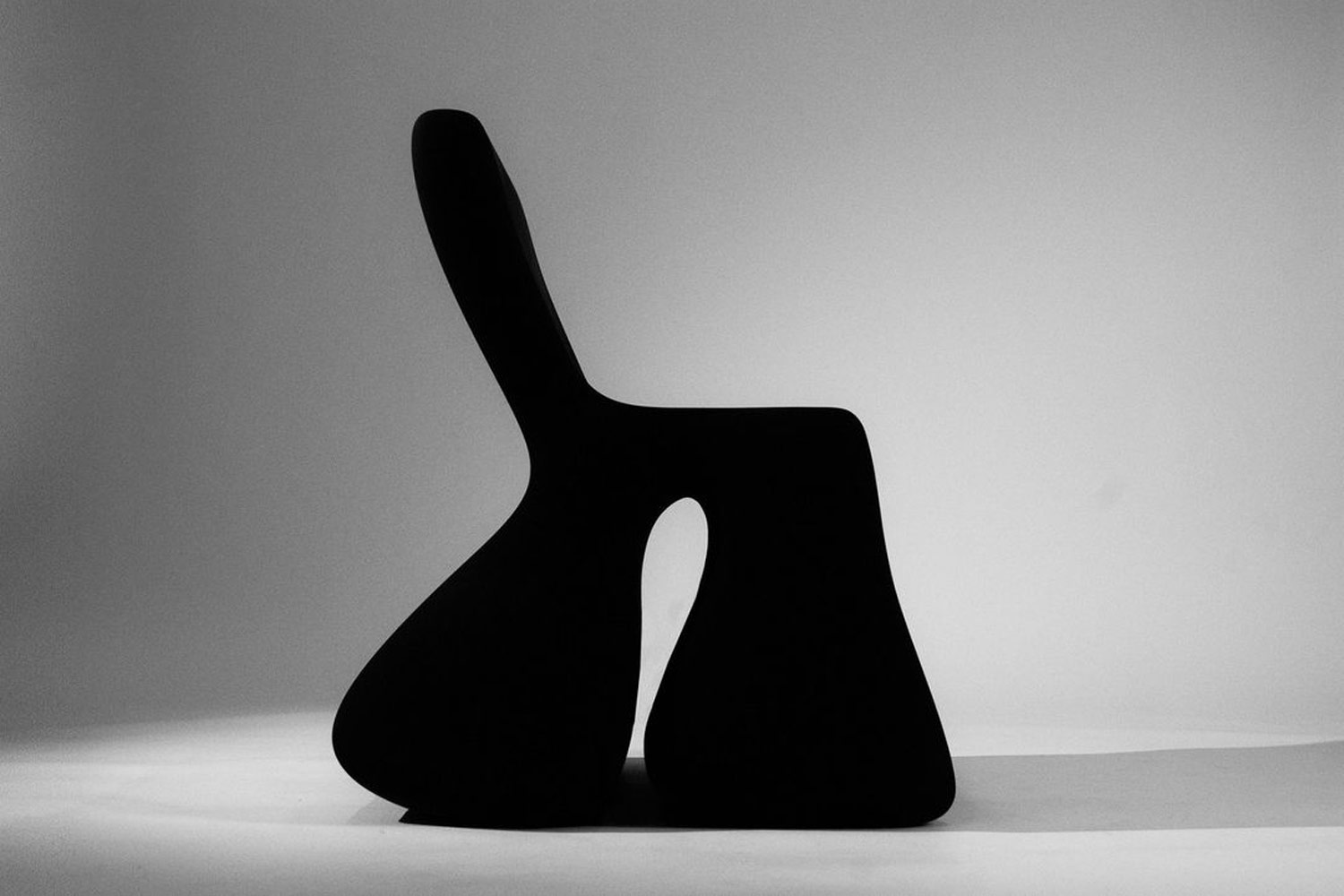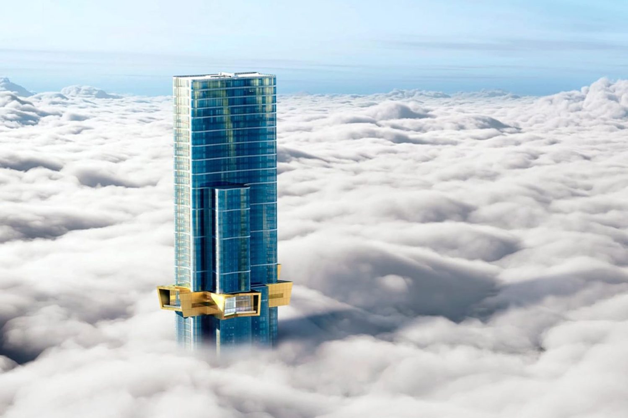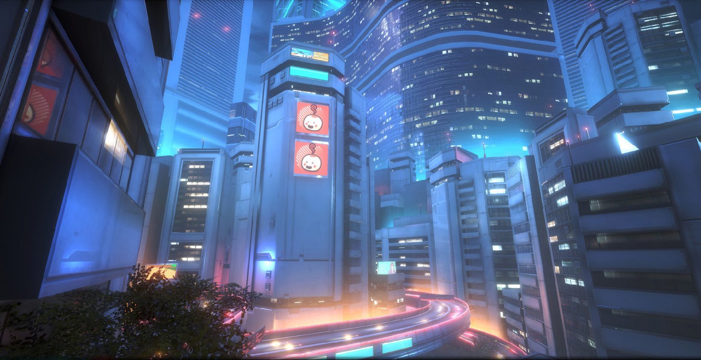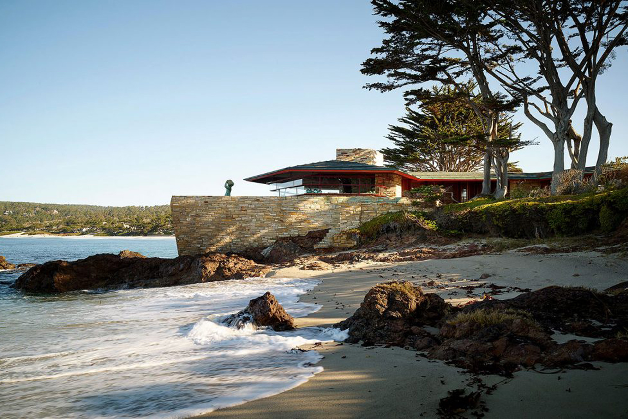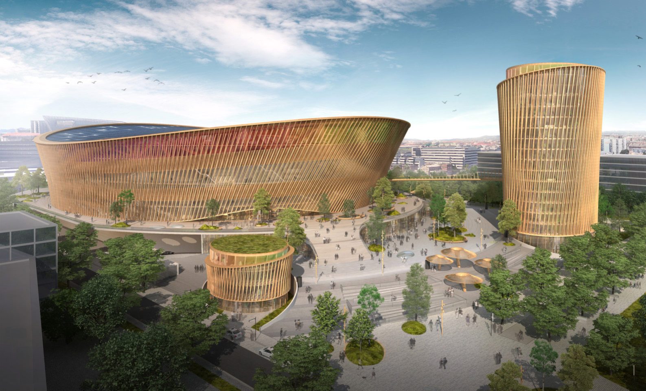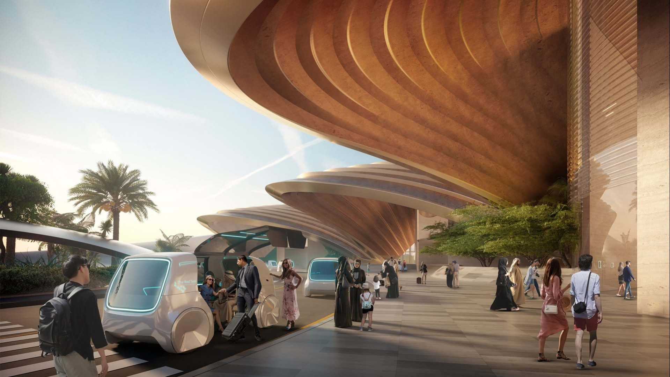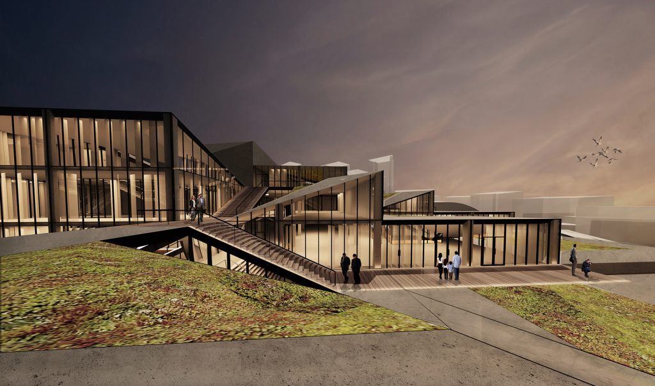
Melike Altınışık and Gül Ertekin have shared with us their proposal for the Istanbul Gulsuyu Cemevi and Cultural Center Competition. Hosted by Maltepe Municipality of Istanbul, Turkey, the competition asked participants to design a religious and cultural complex for the Alevi population (a religious minority group practicing Islam) that can serve modern society’s needs and honor past culture.
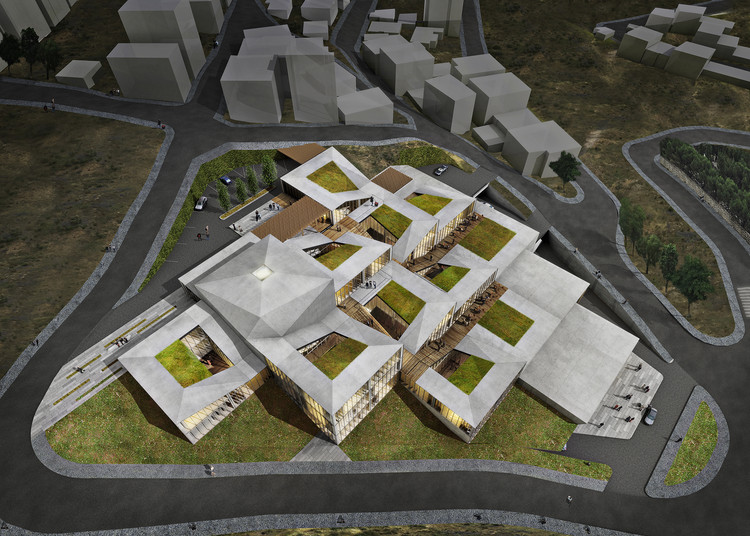
In the past 30 years, the movement of Alevis to urban centers has caused tension between history and modernity, and between the rural and the urban. As the scale of the Alevis’ religious buildings, known as Cemevis, has grown to meet new cultural and social needs, they began to lose the traits that defined them as religious buildings. This competition entry focuses on cultural sustainability, using Alevi culture and values as its inspiration. Humanism, modesty, socializing and a strong connection with nature and surroundings are the core principles of its design. This competition is seeking for cultural sustainability, using Alevi culture and beliefs as its inspiration.
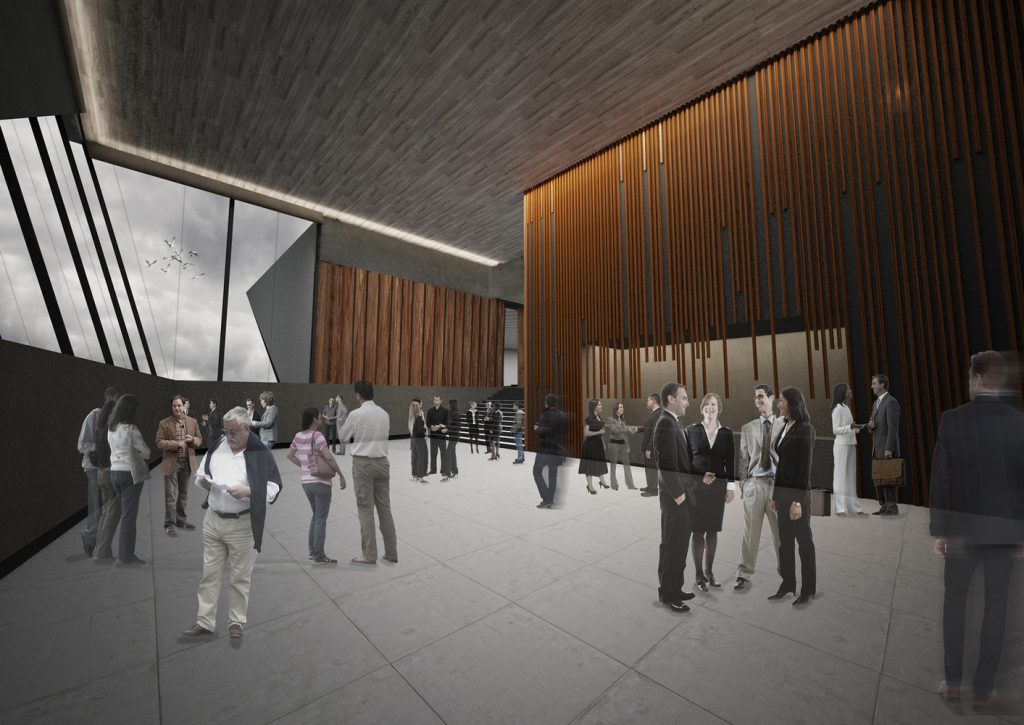
The proposal for the Istanbul Gulsuyu Cemevi and Cultural Center consists of a series of repeated modules express a differentiating of programmatically distinct areas, while maintaining the unity of the entire complex. The experience at street level and spaces to socialize are taken into consideration. Public spaces are created within the complex by a roof and terrace landscape with visual and physical connections within itself for people to interact. The proposal offers a new designing manner for Cemevi and Cultural Complex with its human scale, expanded, yet united look.
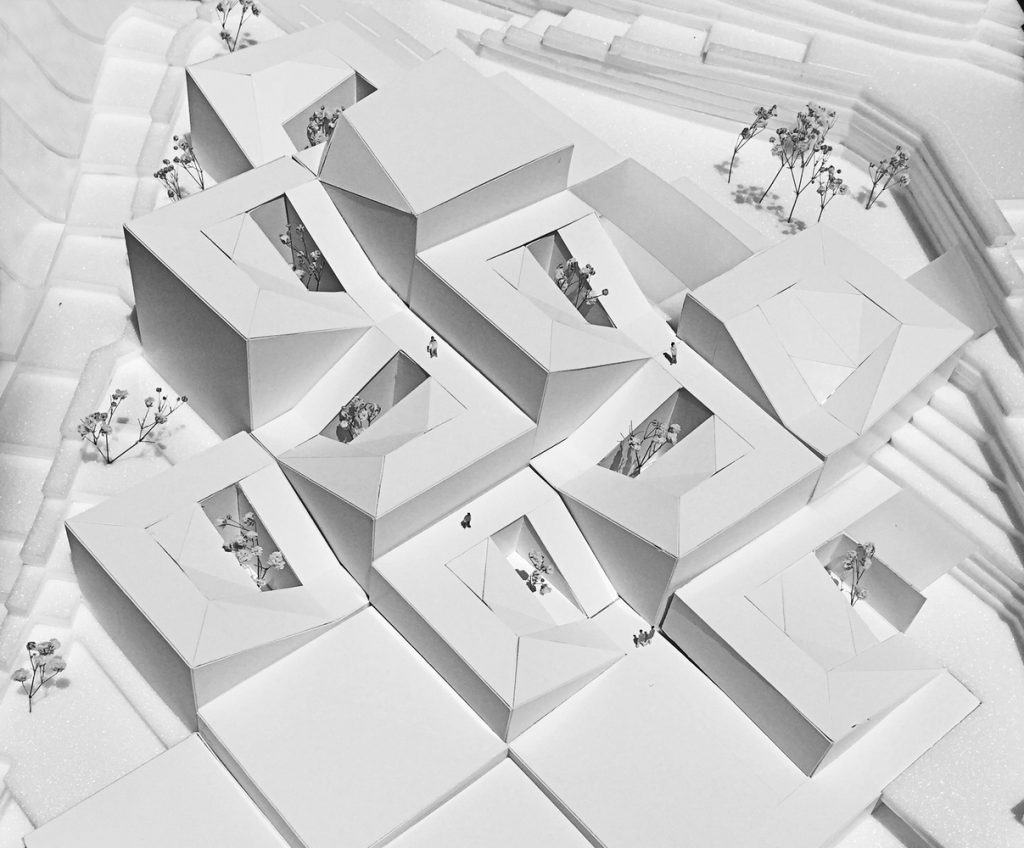
Architects: Gül Ertekin, Melike Altınışık Architects
Design: Melike Altınışık, Gül Ertekin
Project Team: Demet Cekic, Anıl Gülmez, Ali Ucar
Landscape Consultant: Nursen Gümüşsoy
Structure Consultant: Melih Altınışık
Visualization: TAG
Area: 12000.0 sqm
Project Year: 2015
Photographs: Courtesy of TAG, Courtesy of Melike Altınışık Architects + Gül Ertekin



