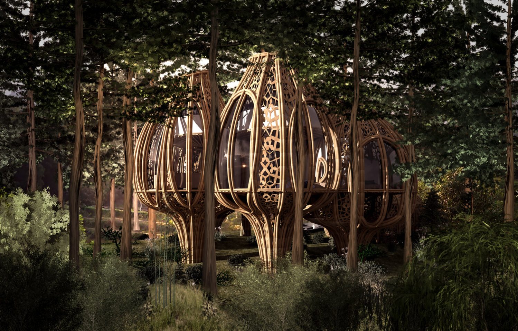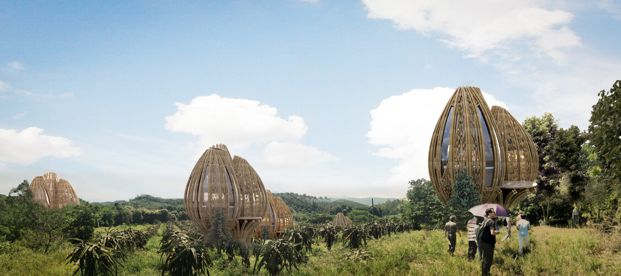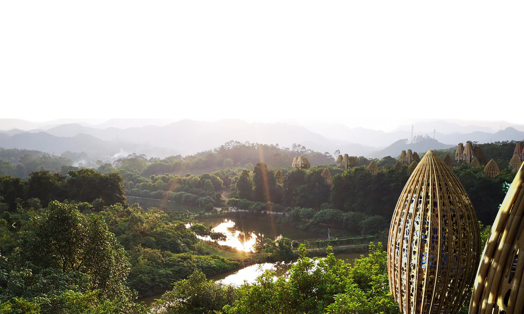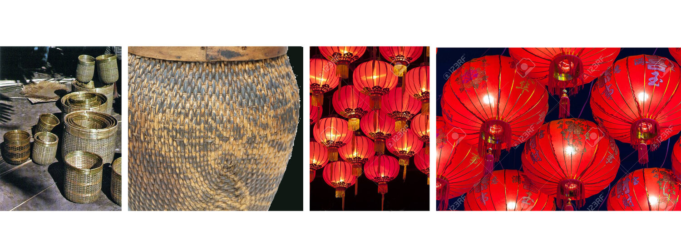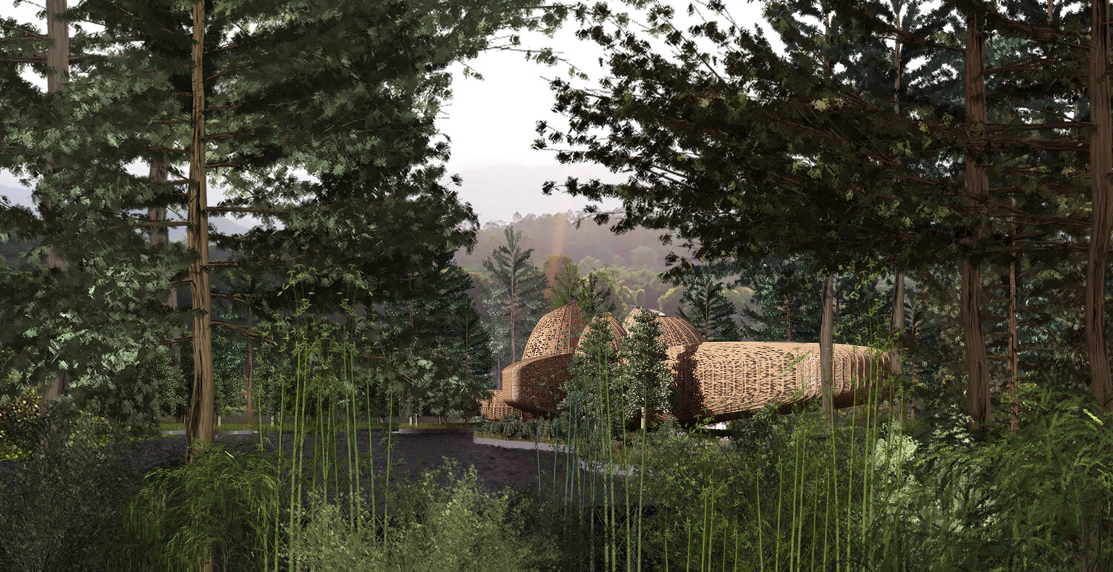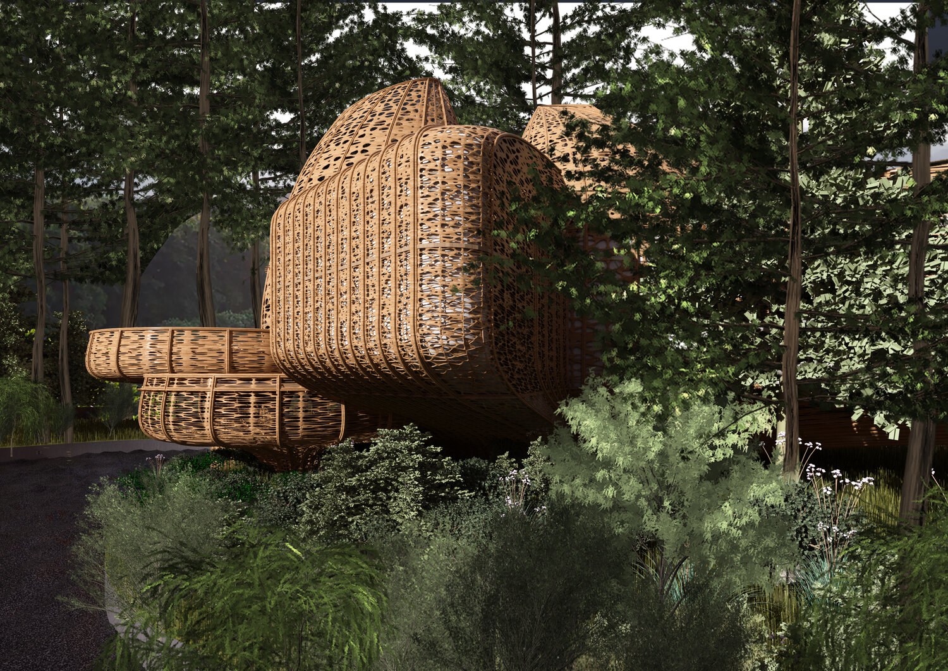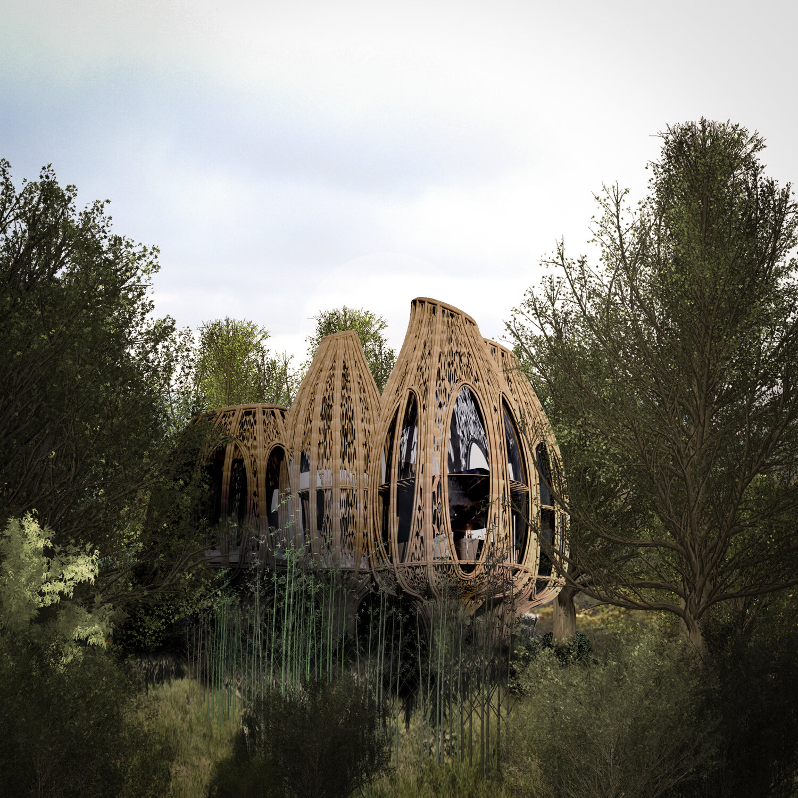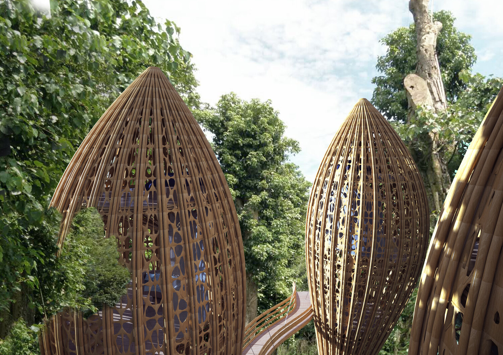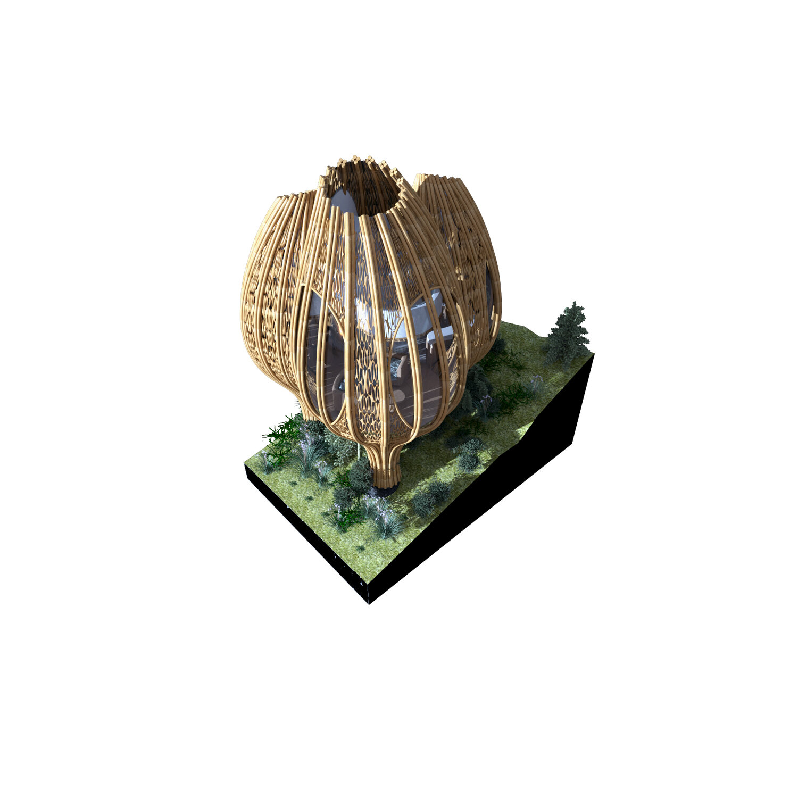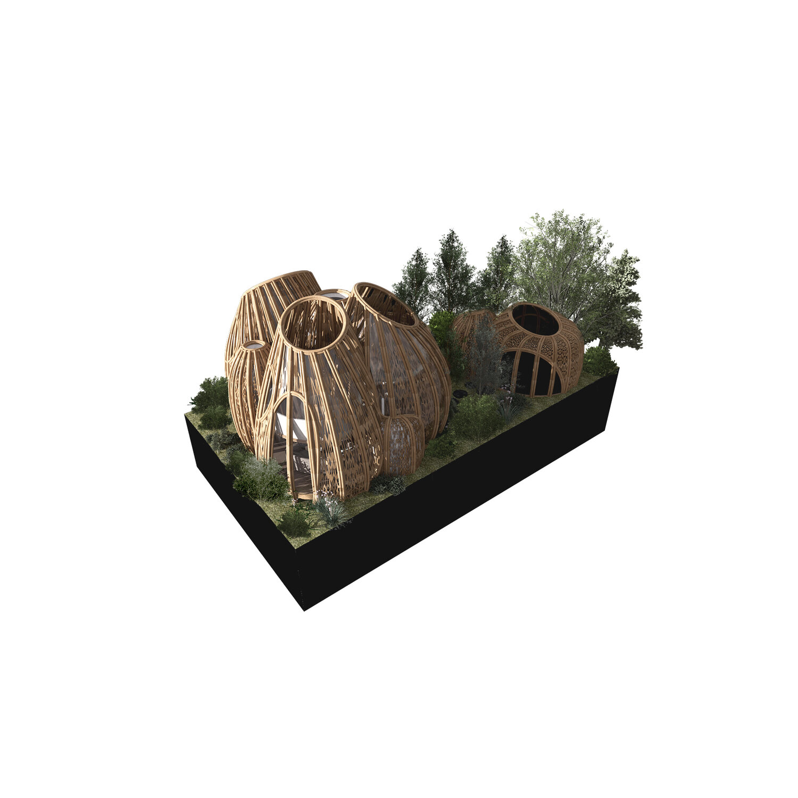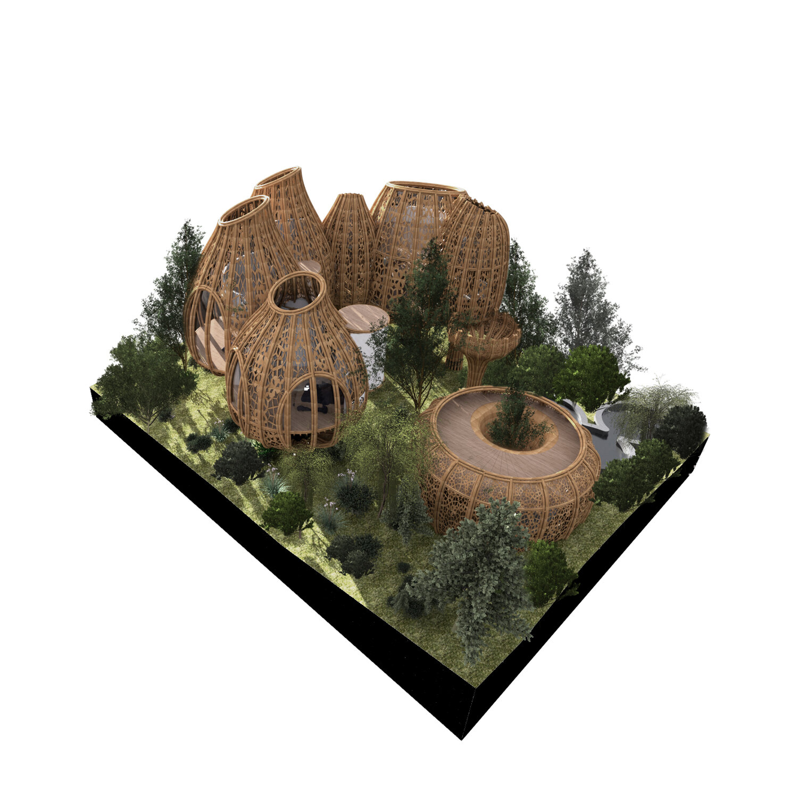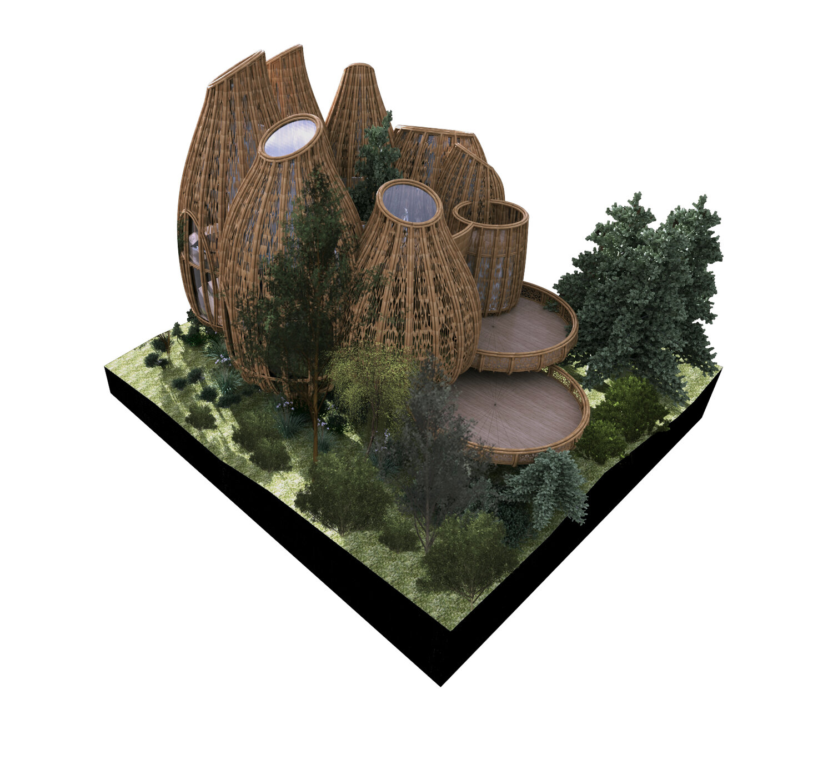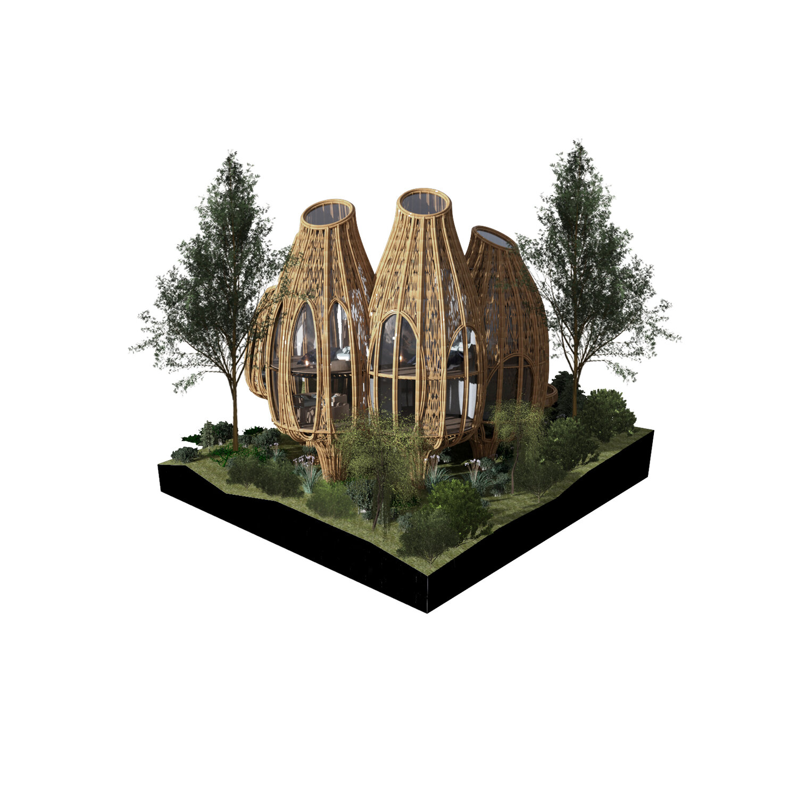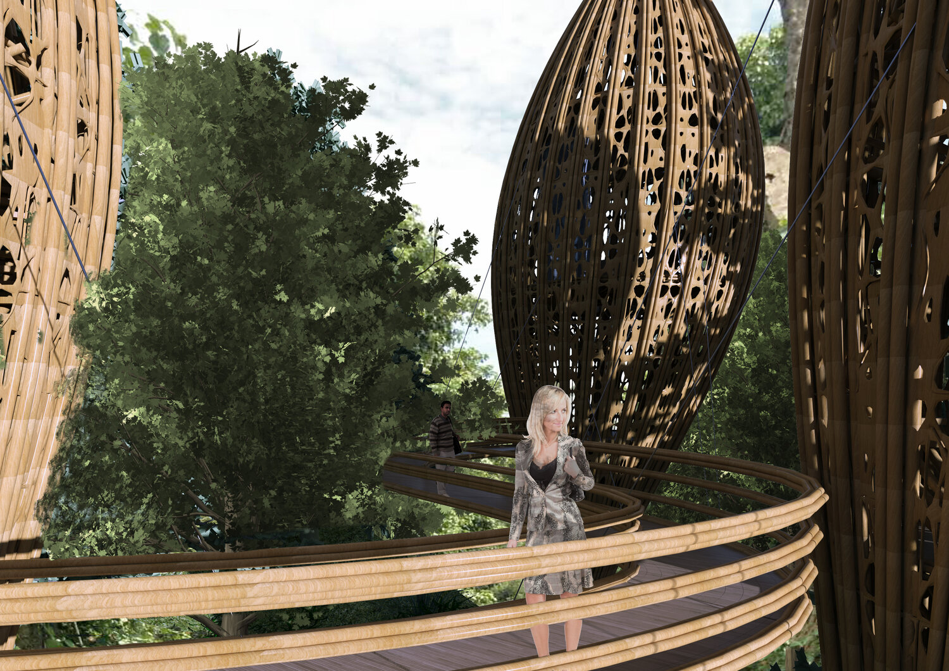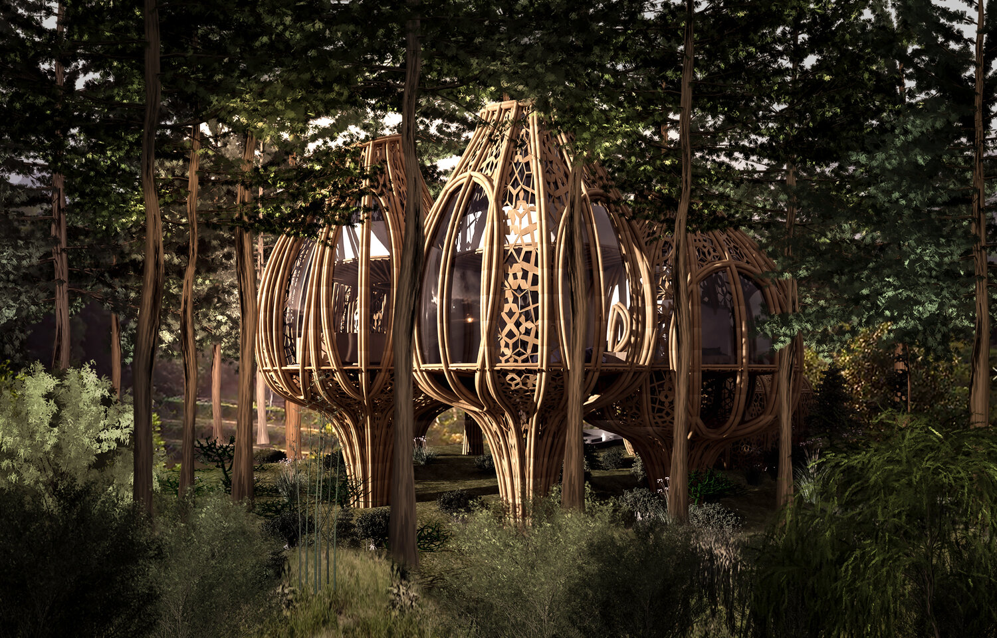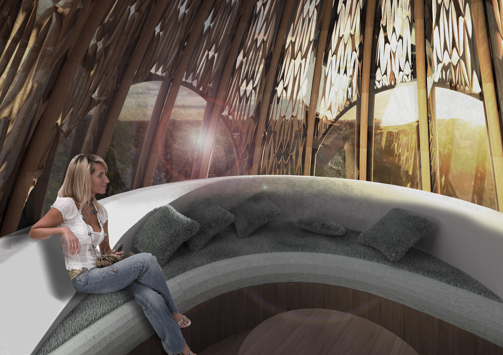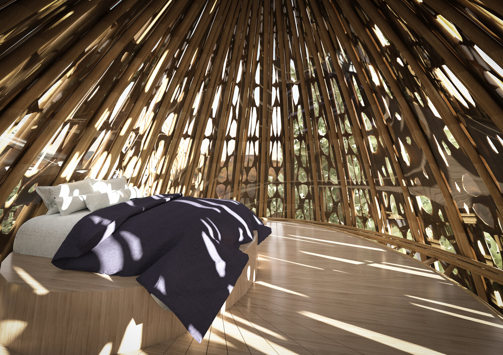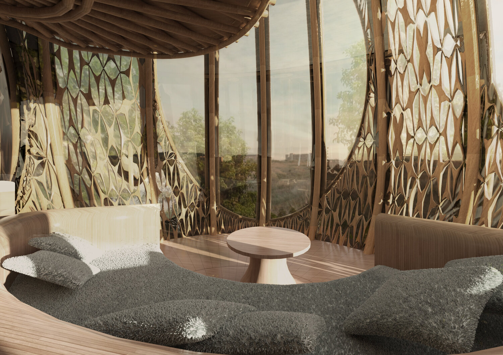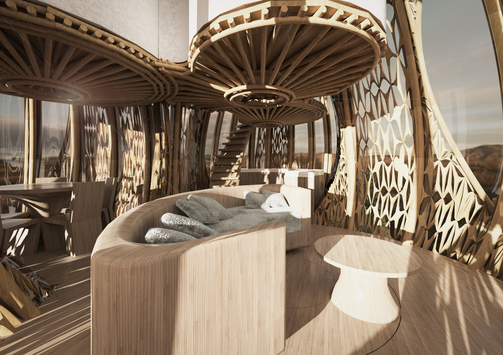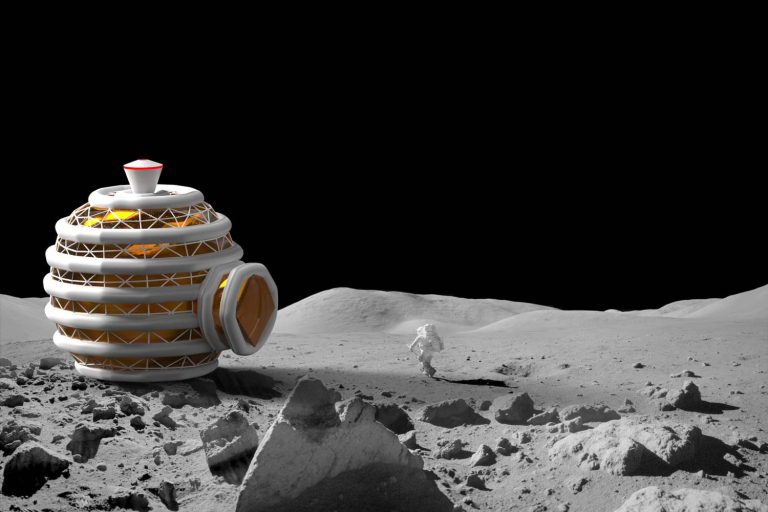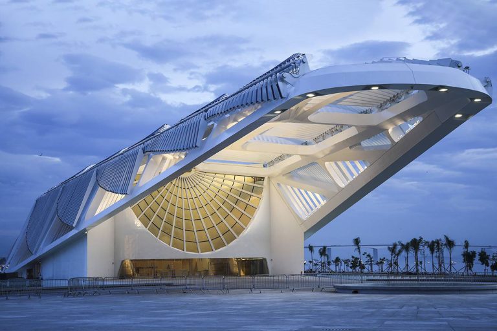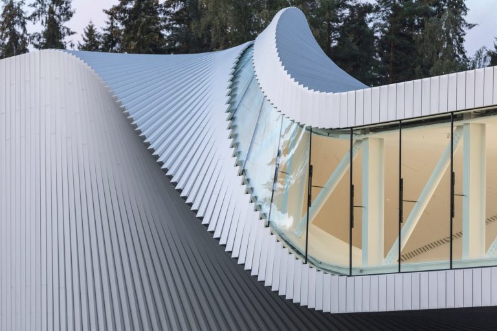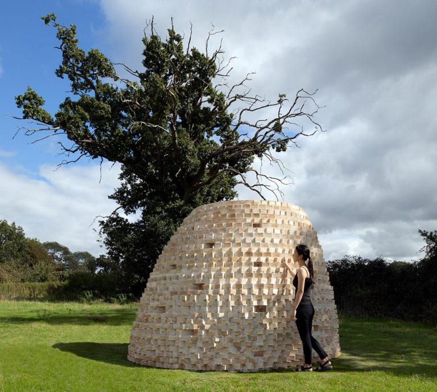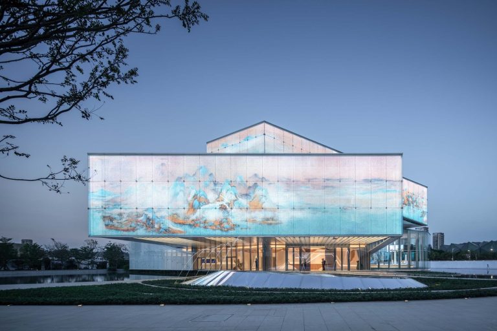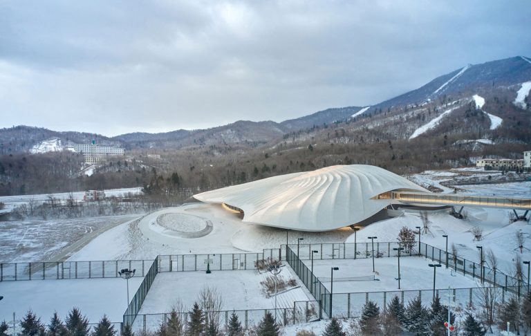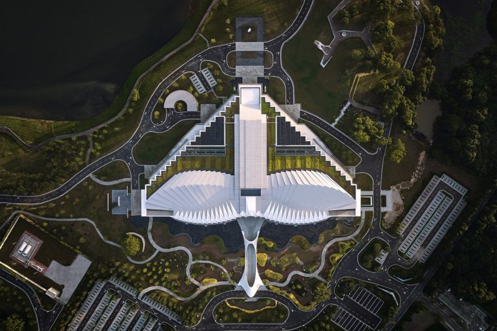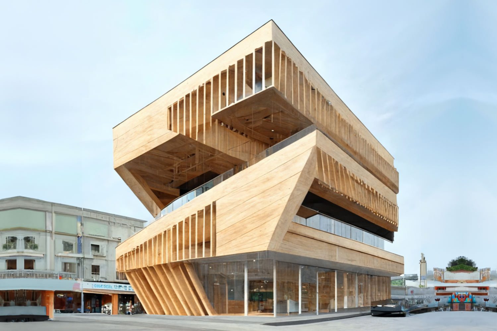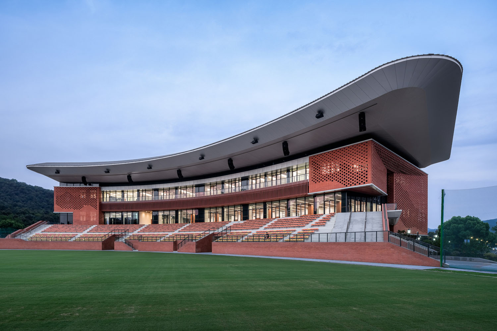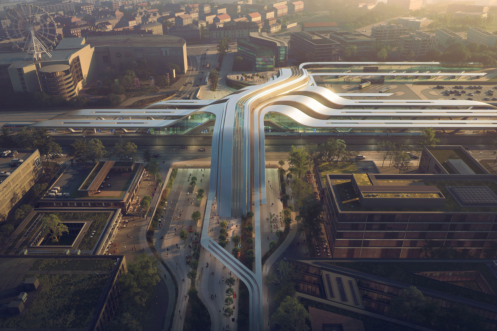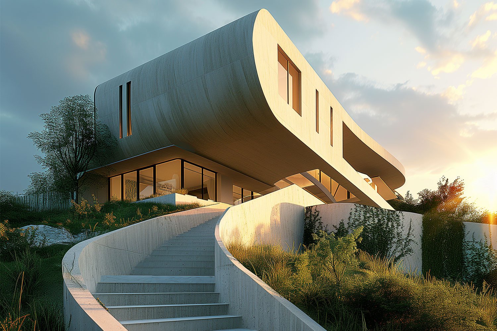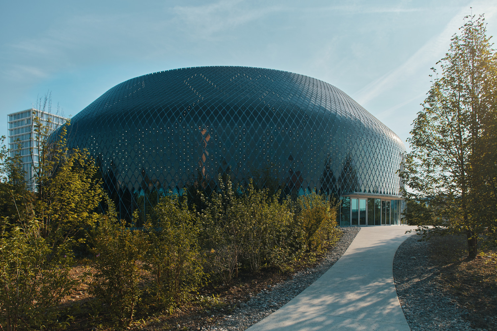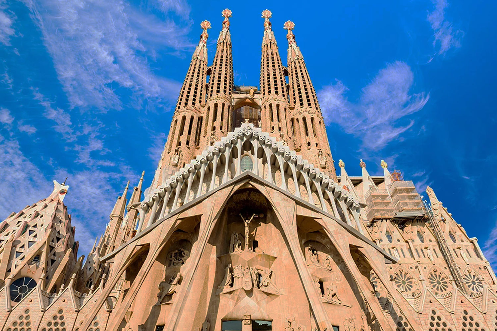What if cocoons, seedlings and sprouting buds become our new gorgeous abode to relax and rewind? The proposal for a wellness retreat envisioned by DeD studio as ‘Chinese Baskets’ presents an innovative ensemble of bud-like parametric forms in thousand tree estates in Huizhou City, Guangdong Province, China. Their design brief bestowed to compose and develop an expansive master-plan and architectural identity for the wooded area which includes numerous protected ancient trees. The idea hopes to entwine and cherish natural living, away from the urban sprawl and encouraging a sustainable approach to the retreat.
Learn more about parametric and computational design from pioneers at the CD NEXT conference series:
The concept of ‘Chinese Baskets’ for the retreat inspired the project to unravel as a unique collection of architecturally woven pods scattered throughout the forested landscape. They embark on a visual dialogue within its context and on each other. Connected and budding in harmony. The entire setting promotes exploration and takes you on a scenic ride as you wander through the enriching estate.
All dwellings exude a single identity, be it architecturally or naturally witnessed. There lies a true inspiration emerging from the landscape, cuddling the vision of a retreat. Visually struck in small scale, yet so lightly touching the ground and adapting steeply across the contoured site. The dwellings flaunt lush views on the landscape whilst maintaining privacy for inhabitants internally and externally. The designers sliced the silhouette of each dwelling to the scale of the forest, minimizing visual impact from afar. Each unit splits into different volumes and typologies, forming distinct clusters reflecting the spatial functions within. The architectural language ooze inspiration from a collection of old bamboo rice baskets, often used for storage. They weave, knot and intertwine in colloquy with each other and sprout into different shapes and sizes. A bundle of unity in collaborated assembly.
The theme of hand-woven Chinese Baskets translates to a similar fabrication process using the same material, yet uniquely crafted with regional differences. The design crafts bamboo with subtle differences in density and texture reminisces the form and texture of these baskets scattered across the forest landscape. The expression of the dwelling typologies agglomerate as volumes defined by function, they cluster and expose 360 views of the surrounding landscape. They can even open to the top, allowing unobstructed views of the canopy and the thrilling night skies.
As the buildings lift off the ground, they benefit from being able to deal with complex topographic conditions of the site and also screening better views within the trees. The building skin acts as a filter, allowing dappled light to scramble in albeit ensuring shelter, privacy and protection. The internal lighting glows out in the dark, triggering a twinkle, like a firefly resonating through the landscape and splashing flickers over pathways and around the gatherings.
Bent bamboo pole framework bundles the structures with natural abundance and ecological benefits of a fast-growing renewable material often associated with scaffolding. In the prime framing, a network of woven fibres forms diverse densities and patterned screens according to the location on the building envelope and orientation. These elements cut deep into flexible strips, described not by a definitive result but by the density. Behind the glazing line, it provides necessary thermal control, often to be sliding screens allowing inhabitants to open up the forest whilst maintaining some privacy and screening from outside. Foundations contrive simple screw piles with precast footings tailored to each typology and the lift of the bamboo structure off the damp earth protecting it from degradation. The designers’ vision is to construct floors using simply exposed bamboo poles radially arranged and layered to form platforms and floor plates.
Each unit, a distinct typology arranged and stacked in splendiferous synchronization.
Boutique Hotel YD01
Arranged around a central vertical lobby, the hotel takes off with all public and rooms orientated to face out onto the water with several south-facing terraces at different levels awakening views out over the entire estate. The rooms look onto the waterbed and each has a screened terrace behind the bamboo latticework facade.
Guesthouse YD08
The guest house comprises three volumes corresponding to the 3 core functions of the dwelling, to be arranged over two floors with upper and lower seating. Allowing people to relax collectively or individually. A raised walkway accesses each unit and orientates towards the waterbed, infusing sunshine and capturing prolific vistas.
Guest Villa YD09
The villa breaks rules and embeds the building more closely into the landscape. Arranged as a two-storey dwelling with a small external pool and separate annexe building. A fully self-contained building with some basic cooking and entertaining facilities for a small group of people to join in the evenings.
Hill Top Mansion YD11–TYPE D
Non-Cartesian in its expression the mansion exudes as a rural manor house with a central arrival hall, and spaces arrayed off with internalized smaller service spaces, weaving thresholds between the arrival hall and the outward-looking primary living spaces.
Hill Top Mansion YD13–TYPE B
The smaller of the hillside mansion blocks organize around a cloistered external courtyard providing principal circulation with a separate annexe building, for sleeping and bathing facilities embedded into the hill. A small private pool indulges you in bathing and relaxing in the summer.
Treehouse YD16/17
Climbing treehouses grants us access to reach a higher level and enrich the plush greenery from a different perspective. The walkways deliberately meander through the canopy rather than across the ground. Instead of rooms spaces, they divide into levels and connected openings and stairs doubling as seating points. The dwelling delivers more to the basic functions of stay, sleep, ablution and relaxation. Also encouraging treehouse dwellers to go out and explore the manor.
Project Details
Architect: Dave Edwards
Project Location: Huizhou City, Guangdong Province, China
Project Name: Chinese Baskets: Proposal for Wellness Retreat
Architecture Firm: DeD Studio
Website: www.dave-edwards-design.com
Year: 2021



