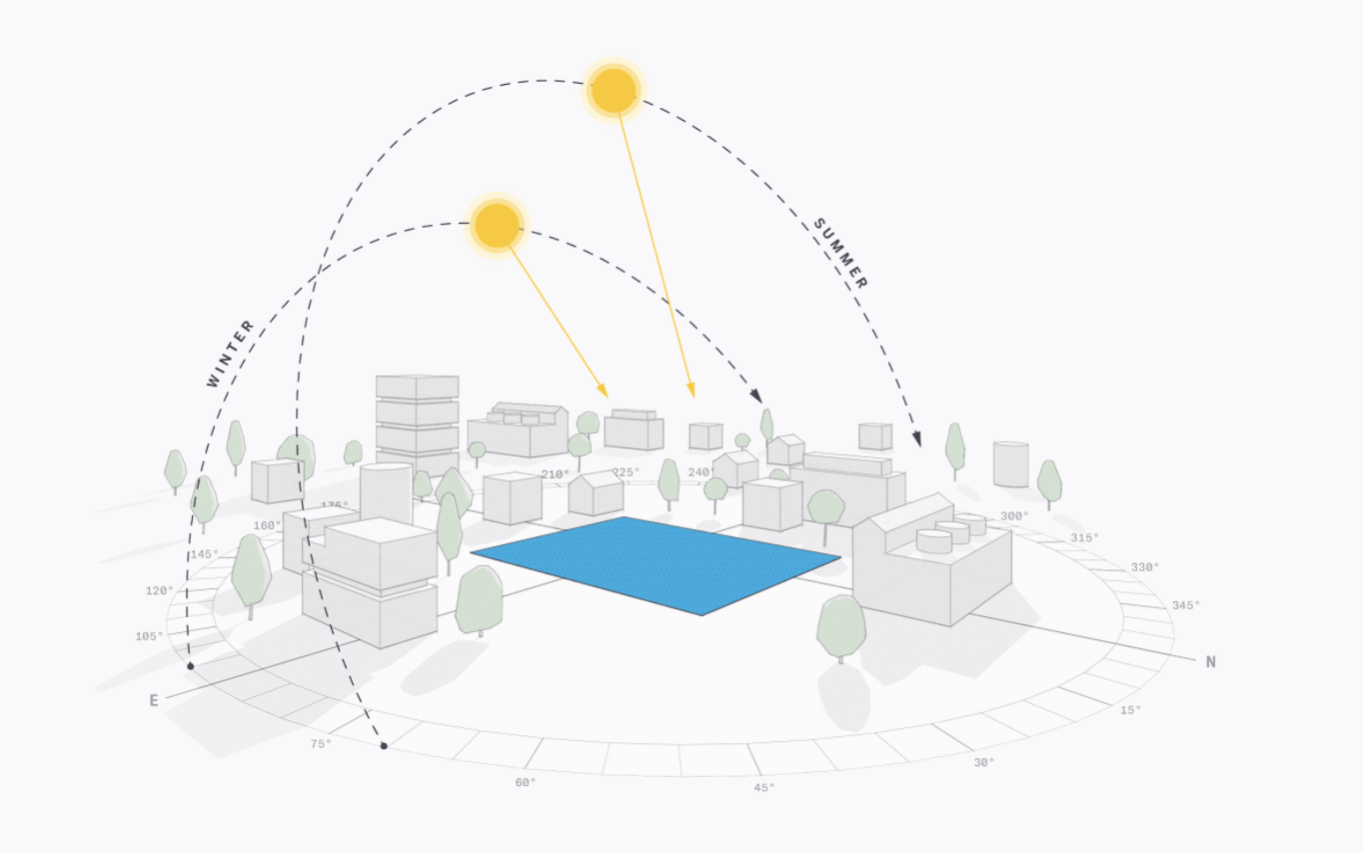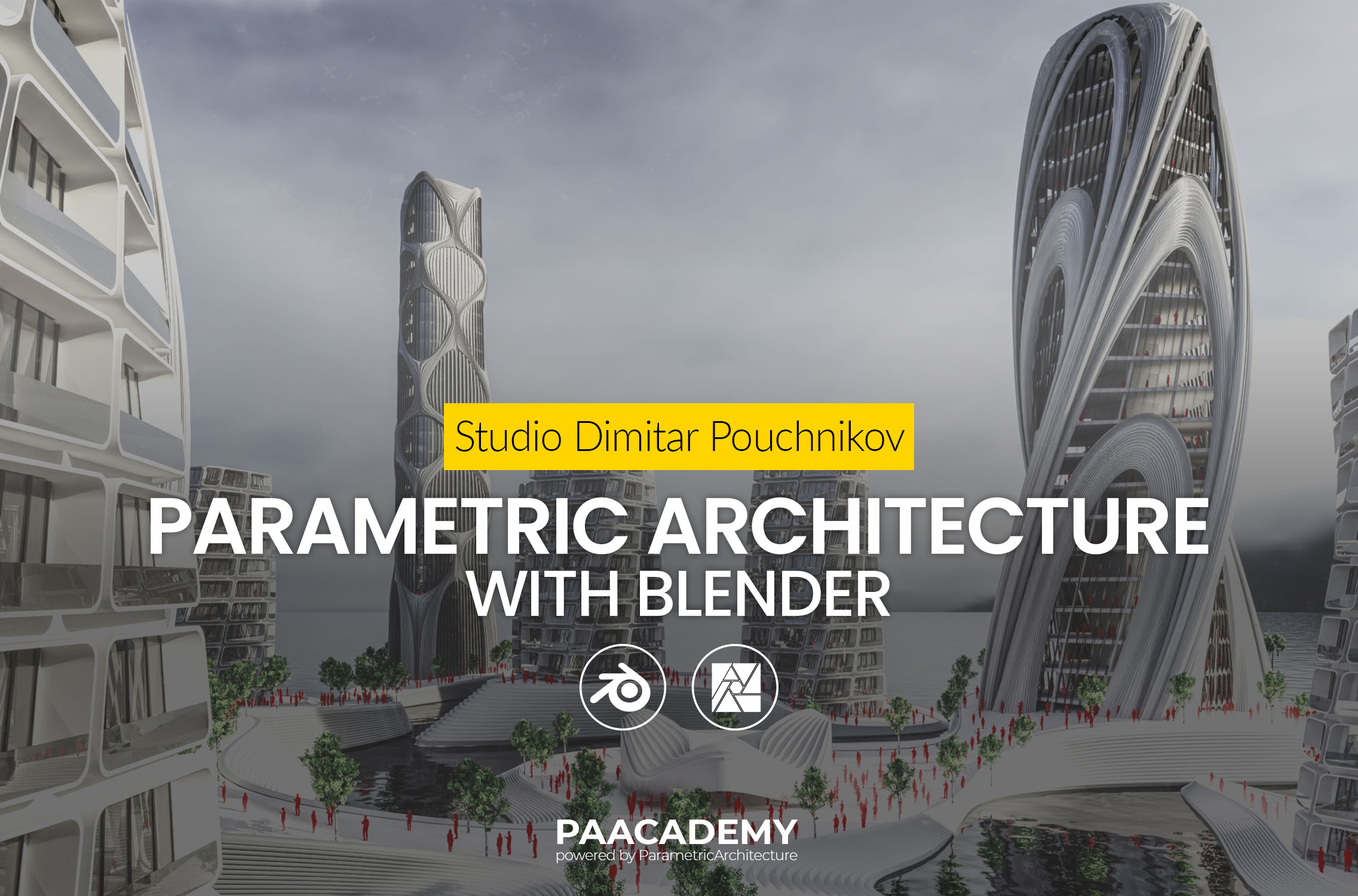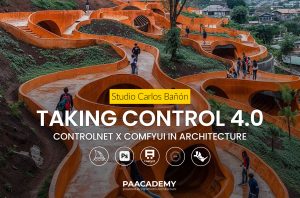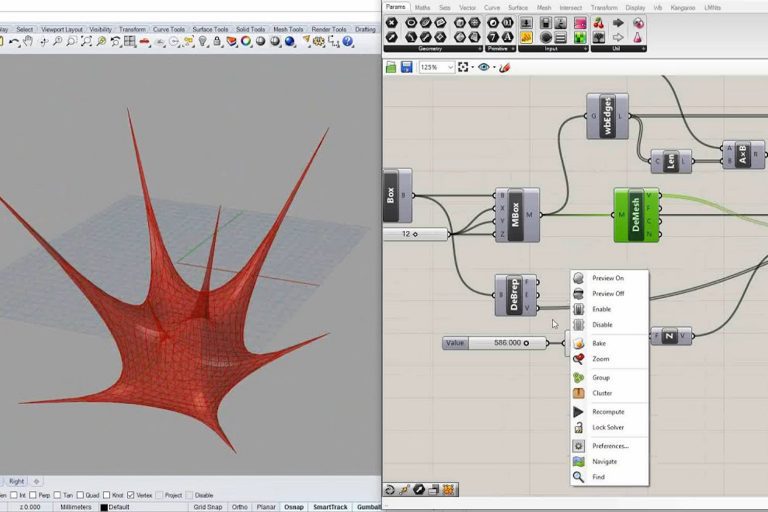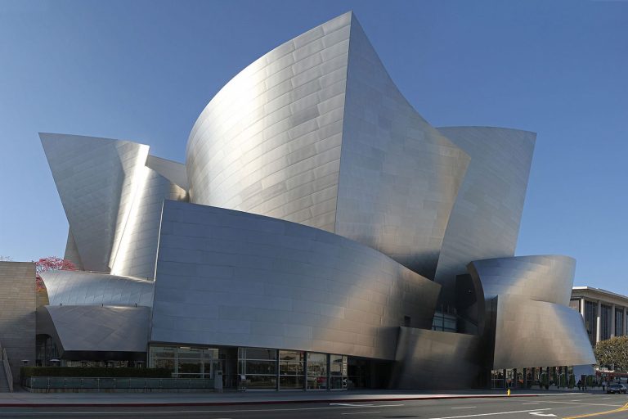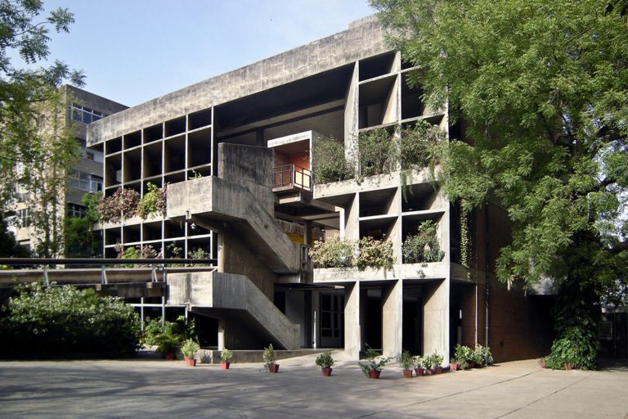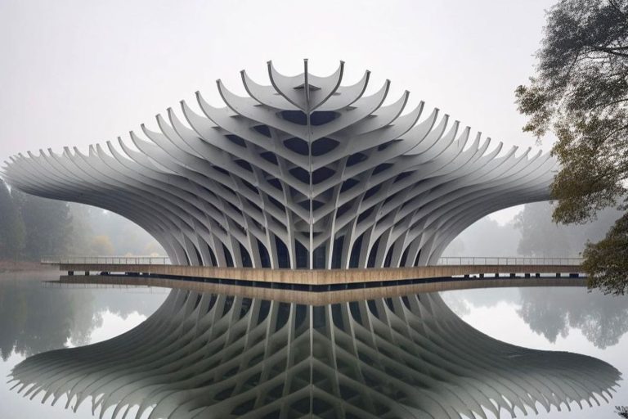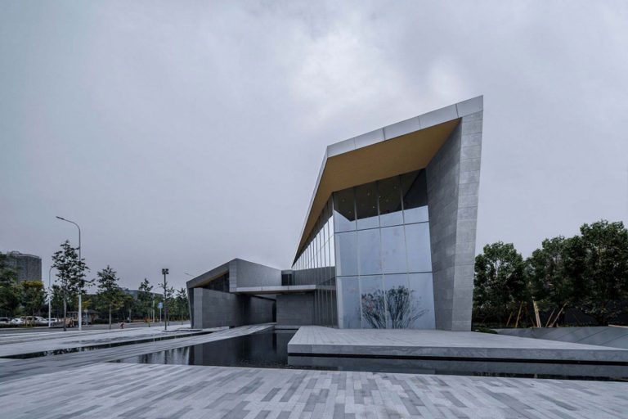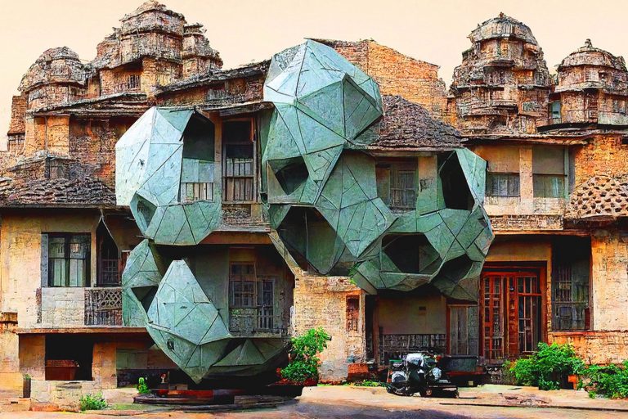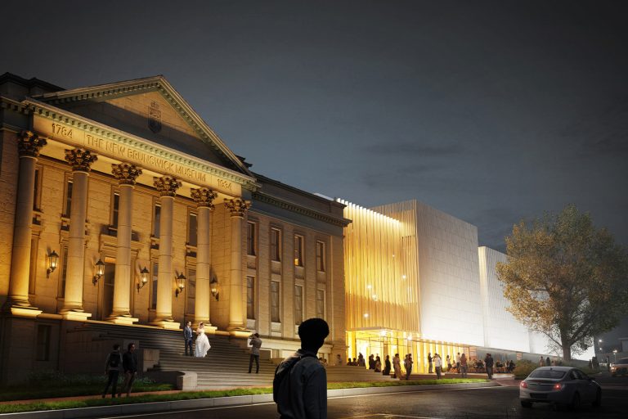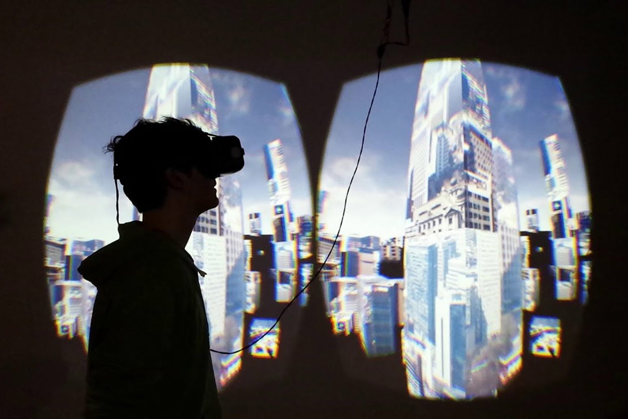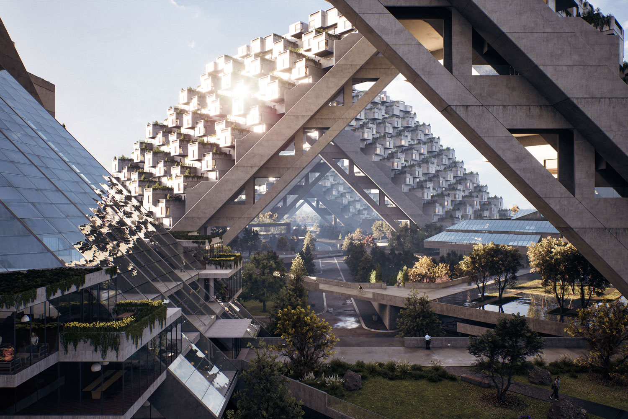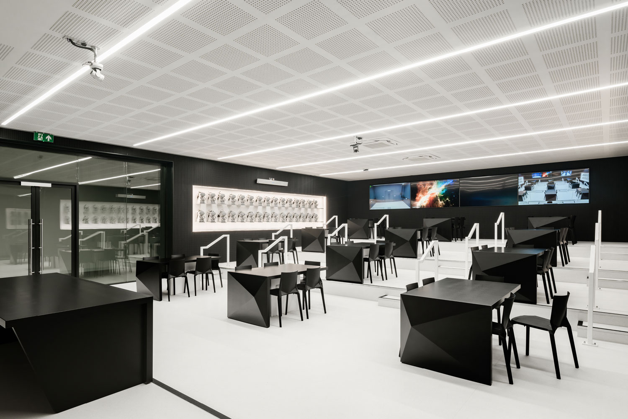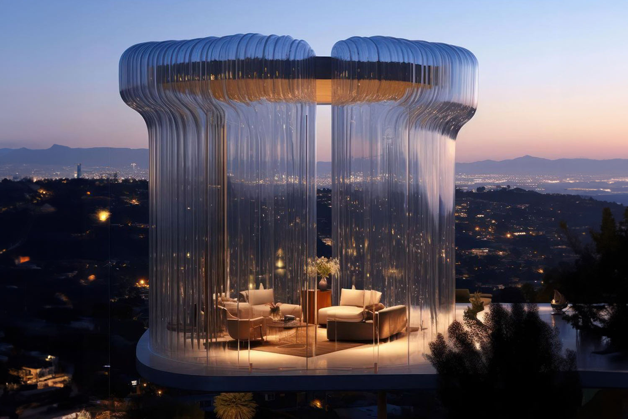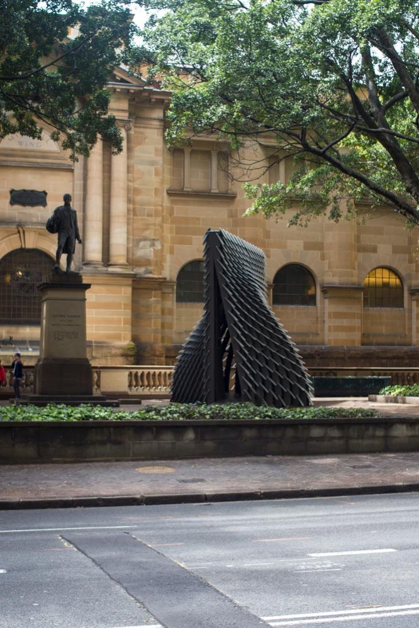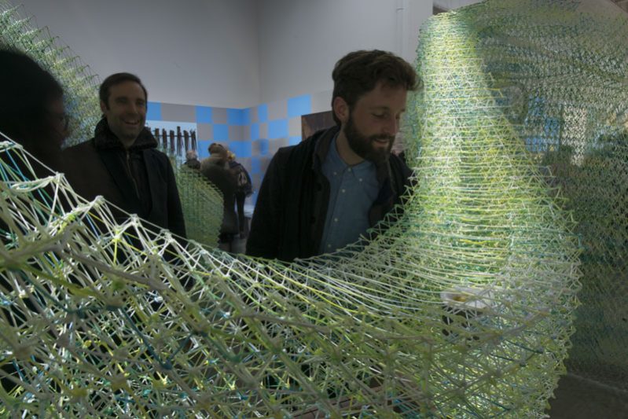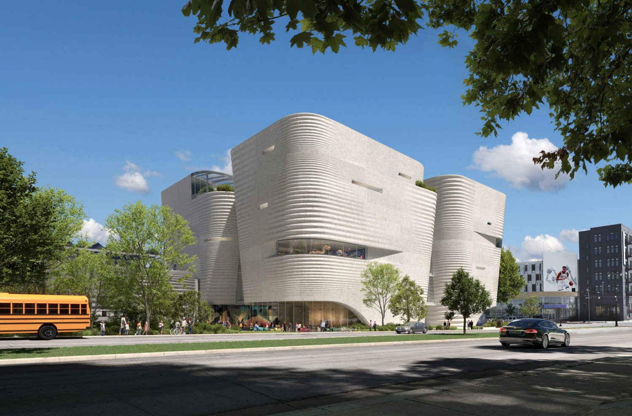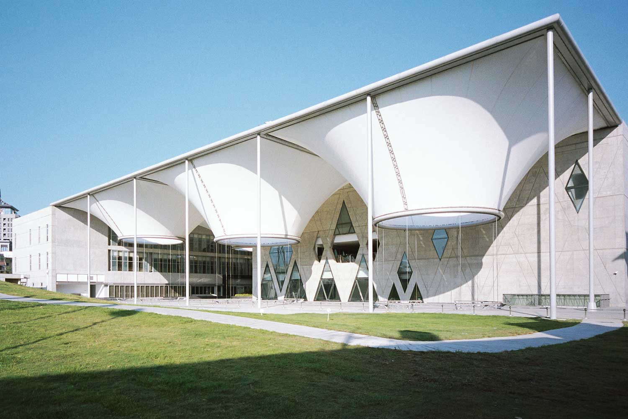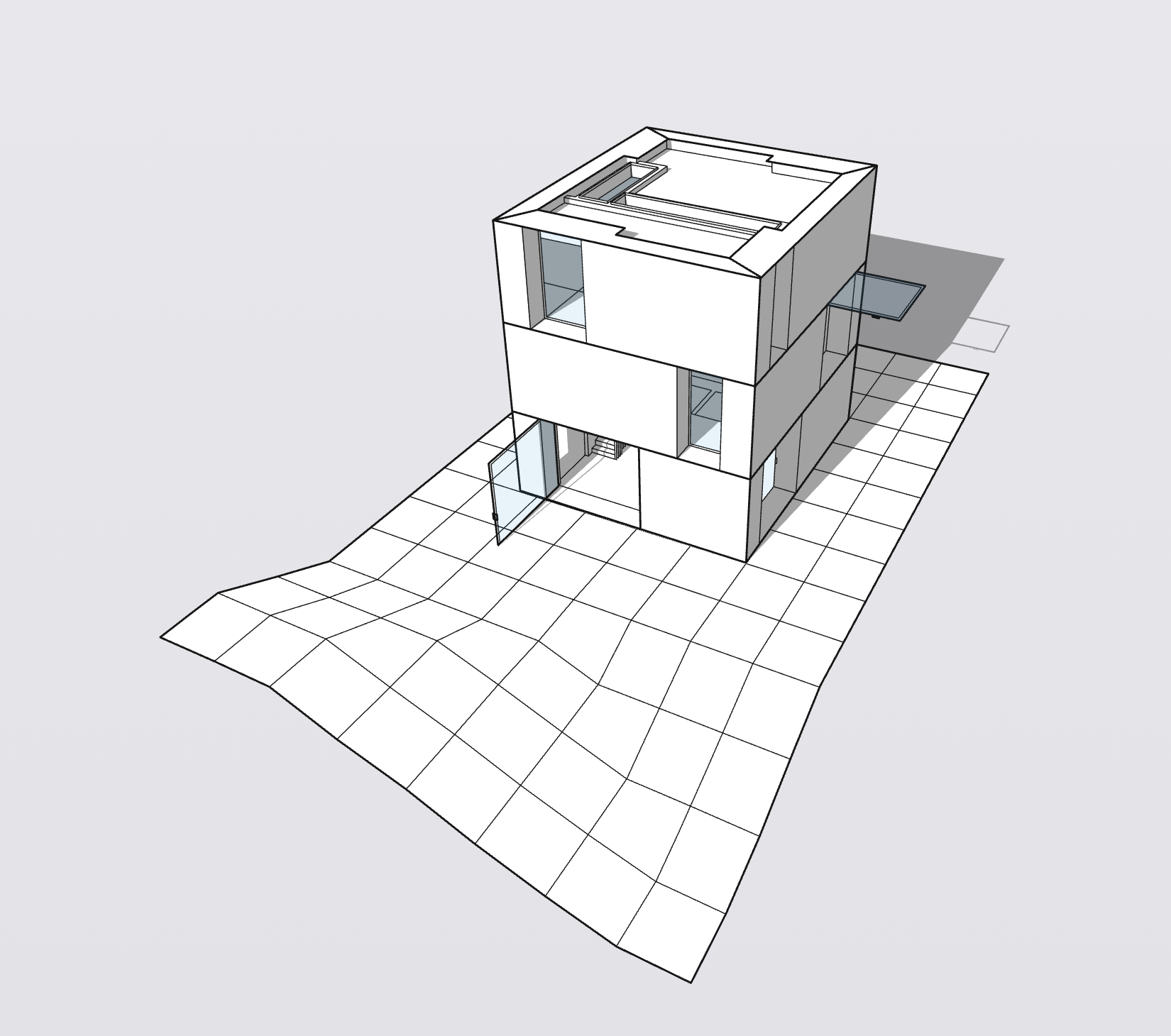
There are many fantastic design tools and software that can help towards the creation of properties, both commercial and residential. Whether it’s building these homes from scratch or conducting renovations, 3D design software is changing the property building industry as we know it.
Sustainability is a hot topic of conversation in 2021 and many industries are making changes to reduce the negative impacts they have on the environment. The building sector is one that’s growing exponentially and therefore effort needs to be made to help reduce the sector’s own contributions to global warming.
So why is 3D design software so important and how can it contribute to the creation of sustainable homes in the future?
How much impact does the building and construction trade cause to the environment?
When it comes to building and construction, it contributes to 36% of global energy use annually and 39% energy-related carbon dioxide emissions.
The day-to-day usage comes from powering these properties whether it’s the heating, cooling or powering of lighting. Then you have the amount of carbon that is generated through the construction of materials and transporting to various sites.
With any building or construction project, it takes a significant amount of energy and carbon emissions that contribute to the environment. It’s important to find ways to reduce this energy usage where possible. That’s where 3D design tools and software technology are proving to be part of the solution that we need on a global scale.
The number of buildings being created globally is on the rise and so there needs to be something that counteracts the contributions that these have on the world.
Why are 3D design tools useful in creating sustainable homes?
A lot of the benefit when it comes to these 3D design tools is down to those initial planning stages in construction. Whether it’s for commercial or residential properties, there are many energy-consuming resources that can be held back until absolutely necessary.
Flexibility to evaluate and identify options
There’s a great selection of 3D design tools that can assist in creating floor plans and visual snapshots of the property or space being built. It means there’s a flexibility that wasn’t there before. It can allow those with property projects to identify the many options available without having to spend any money experimenting with what works and what doesn’t.
With the technology available, designers can find a lot of opportunity in these design tools to experiment. That could be tweaking the layout of the property to find the best functional layout of the home, to using different materials to help spot any potential hazards or issues before construction.
Helps incorporate sustainability features before construction
Another major advantage with using this type of technology in construction is that you can already put these sustainable features in place before a physical tool is lifted. For example, Foyr is an interior design editing software that can provide a realistic view of what the space or property would look like when completed.
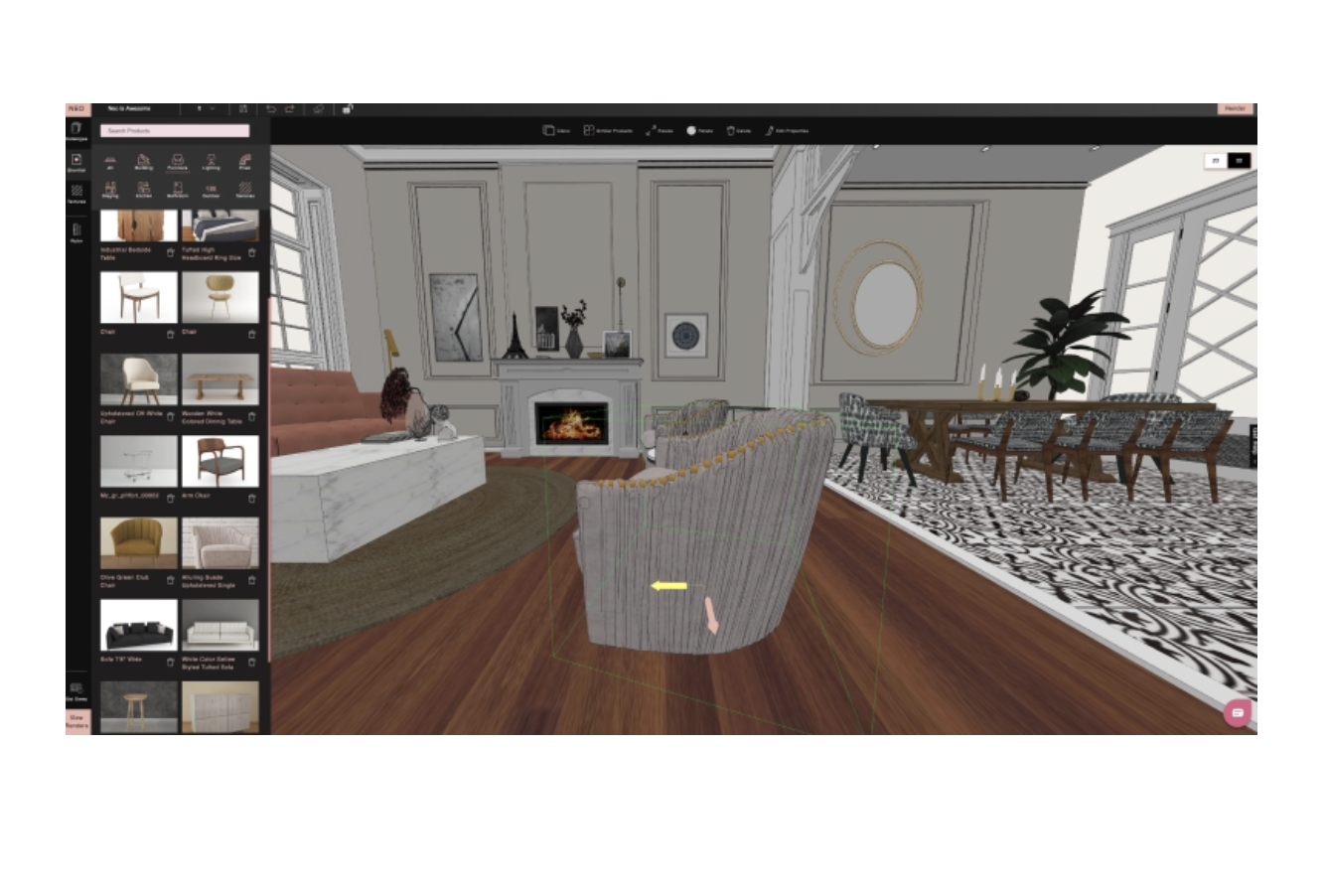
It therefore allows the designers and builders the opportunity to position the home for the best light in order to help maximize natural light and hopefully minimize energy usage in the home as a result.
By seeing the property in 3D, designers can find the potential for more energy-saving features that the building can provide. From the wide catalogue of products to choose from, these interior design softwares are great for finding the best solutions to lower the final energy consumption made by the property.
Optimizes materials and construction needs
With all of these 3D tools and technology in existence for property design and construction, it can save a lot of time and resources. Sustainable homes can be created through 3D design software thanks to its ability to optimize your materials and construction needs.
The software creates visuals in so much detail that it can help estimate exactly what materials you need and when you need them. This cuts down a lot of energy usage when ordering the materials and transporting them to the location of the property. The accurate measurements for certain features can also help with reducing potential wastage from over-ordering.
When it comes to construction, there’s a certain amount of services that will be required from lighting to plumbing, for example. These construction requirements can often result in installation problems that contribute to energy usage. 3D modelling gives you an advantage by ensuring better coordination during these stages of the project. Having these tools contributes to better time management and helps reduce the amount of back and forth needed for construction.
A small investment in software can save on design costs
Although a lot of these design tools and software are free to use, there are some premium features that require a subscription or one-off payment. This investment shouldn’t be seen as a waste of money but a cost that can help reduce bigger mistakes that’ll cost more money in design.
The technology used, can provide more accuracy in the building’s design and the construction timeline in general. For those homeowners who have influence or say over the project can look at the options available to make the best financial decision for themselves whilst assessing the sustainable benefits.
Learn more about parametric and computational design from pioneers at the CD NEXT conference series:
Why focusing on sustainability is important for our future
The more industries can do to help contribute to sustainability, the brighter our future looks for further generations that will exist beyond us. It not only improves the quality of life but it will protect our ecosystem for longer, so that those future generations can enjoy it.
In the US alone, 48% of consumers are ready to change their consumption habits in order to save the environment. Therefore, more buyers of property are going to be questioning the sustainability of the homes they buy. They’ll be looking for more energy-efficient properties to reduce their own carbon footprint, starting with their property.
It’s therefore a necessity for designers, architects and property developers alike, to make this a priority when building homes.
Examples of 3D design software to use
For designers and builders alike, 3D design software can offer many benefits and assistance when building sustainable homes and spaces. With that being said, here are a few examples of 3D design software that are worth trying out.
Foyr Neo
Foyr Neo is a prime example of providing free interior design software for those who may be on a budget. They also have extra features available for those willing to spend a bit of money. As mentioned above, Foyr Neo is an interior design software that can create stunning visuals from scratch or through templates depending on the needs of the user.
With access to thousands of realistic products, the software allows you to not only see the finished product but to walk through it too. Foyr Neo also provides a 14-day free trial to try out the software.
SmartDraw
SmartDraw is a software that provides a range of visual templates whether it’s flow charts, diagrams or floor planning.
With CAD-like drawing abilities, it’s a highly efficient tool for creating floor plans for any sized property projects. Like many of the 3D design tools that exist online, it’s easy enough to use regardless of design experience.
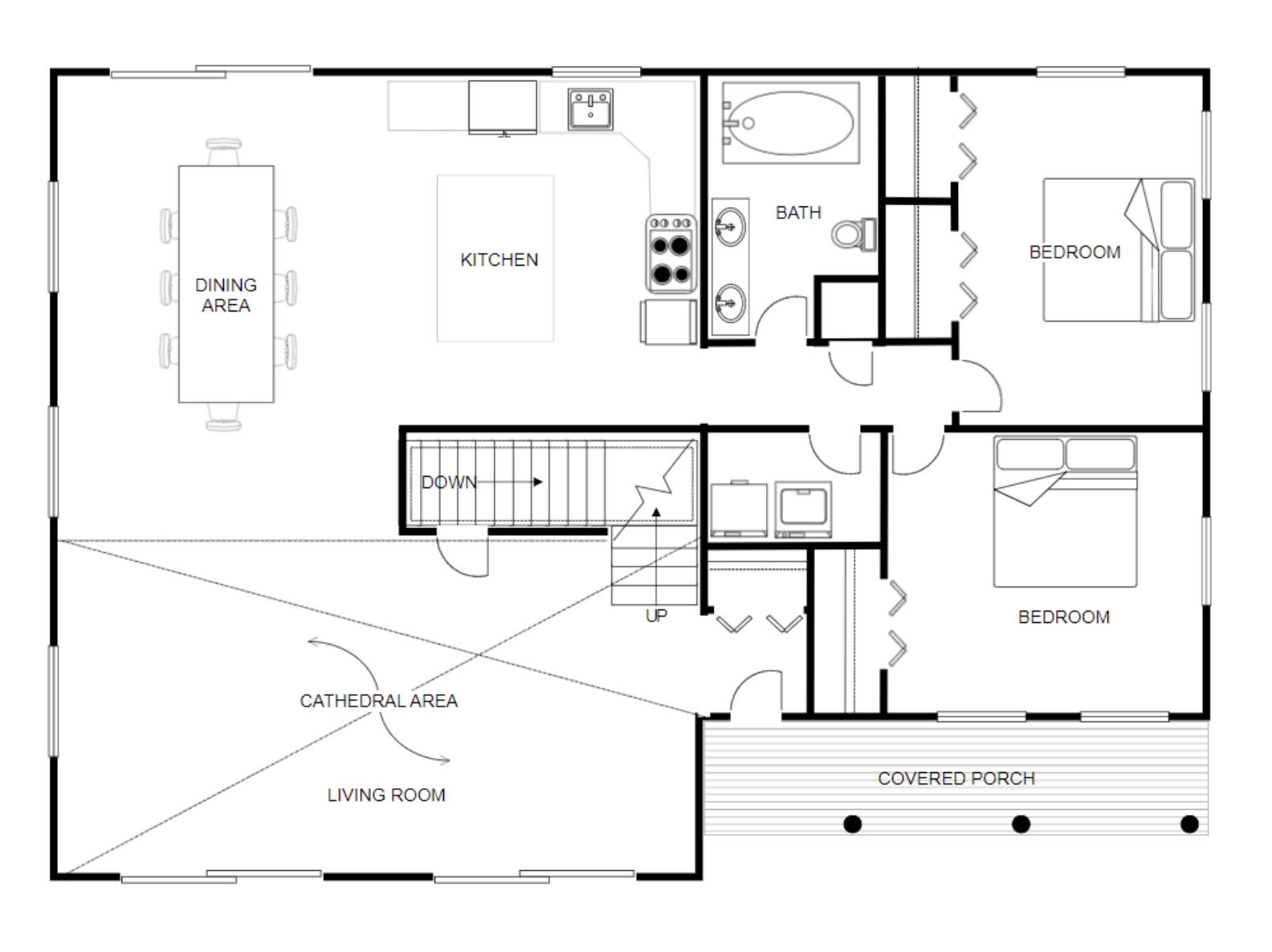
From landscape design to house plans, SmartDraw is a fantastic resource for guidance at the beginning of a project but to help keep the finished plan in sight throughout the construction timeline.
SketchUp
A lot of these 3D design tools have the ability to share and collaborate, something that’s very important when working in teams. SketchUp is a good example of a 3D property design tool that you can share with others to collaborate on the best possible outcome.
As far as improving sustainability, this software can be great for providing insight from the various individuals working on the project. The tool has a sustainability feature that can help you understand where to position windows and doors in order to get in the most natural light throughout the day.
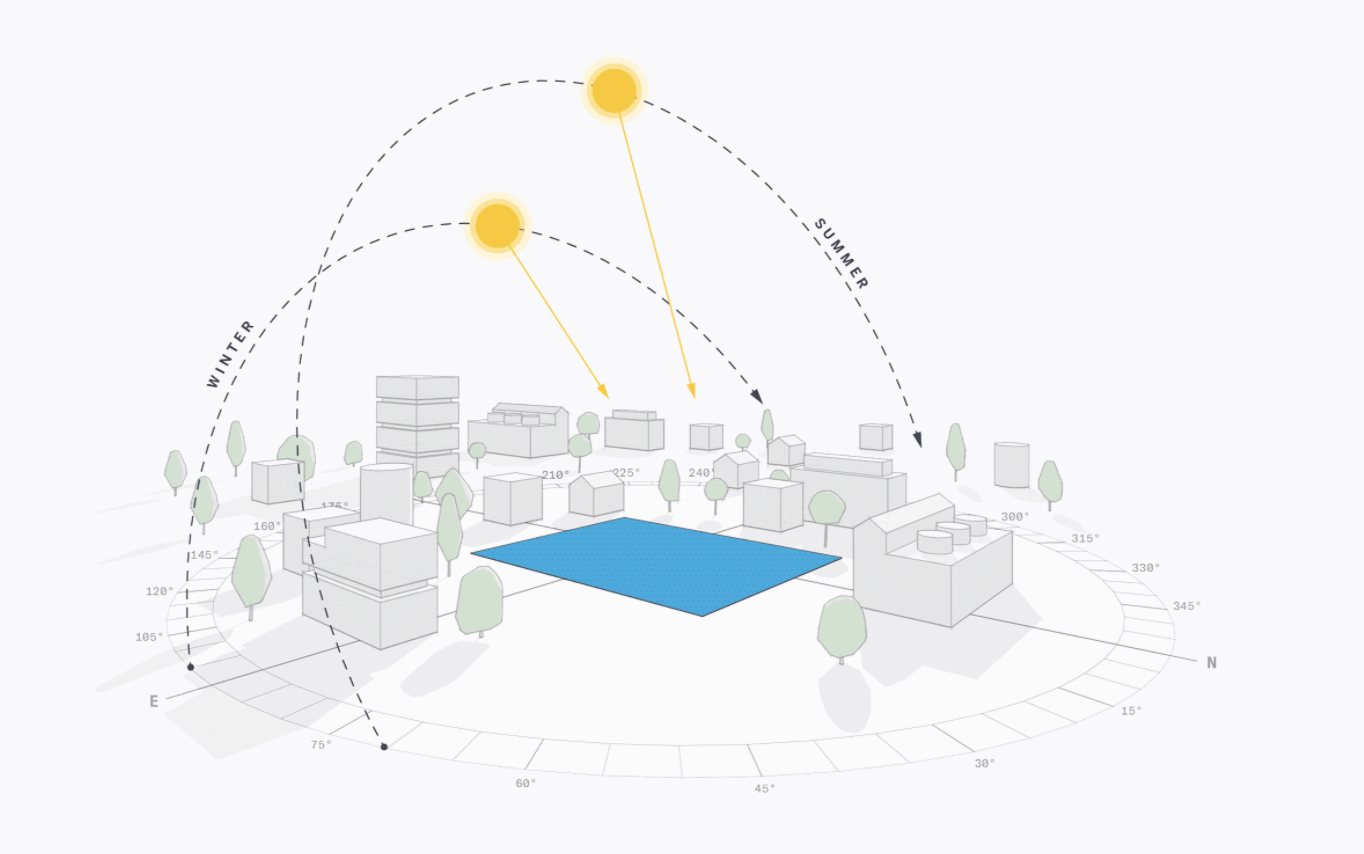
With so many professionally developed features, it’s a great one for both amateurs in property design and professionals too.
There are lots of other tools that are worth exploring and each offer their own individual advantages. It’s worth taking a look at what’s available for you and your budget, as well as the type of project you’re working on.
Contribution to sustainability in construction is crucial for the future
In order for there to be change to our environment and the way it’s heading through climate change, there needs to be contribution to sustainability now. In construction, a lot of energy can be prevented through 3D design tools, so it’s a small cost to pay for a positive impact on the future.
However, those tools need to be understood by the users in order for them to be effective. That’s why it’s useful to develop your knowledge of this technology so that you can utilize it within your next property project.



